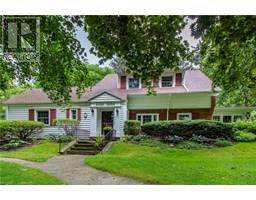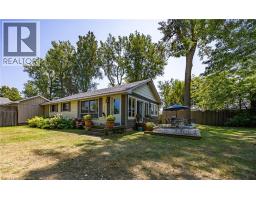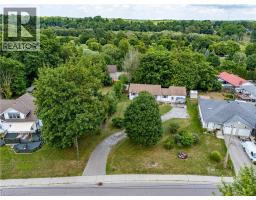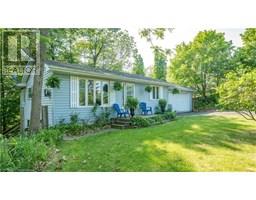17 YOUNG'S CREEK Road Port Ryerse, Port Ryerse, Ontario, CA
Address: 17 YOUNG'S CREEK Road, Port Ryerse, Ontario
Summary Report Property
- MKT ID40770546
- Building TypeHouse
- Property TypeSingle Family
- StatusBuy
- Added1 weeks ago
- Bedrooms3
- Bathrooms1
- Area1787 sq. ft.
- DirectionNo Data
- Added On01 Oct 2025
Property Overview
Welcome to 17 Young's Creek Road! This beautiful 19th-century character home, in the quaint village of Port Ryerse is situated on a spacious double-sized lot, just steps to Port Ryerse Harbour & beach on the shores of Lake Erie. Built in 1820, this 3 bedroom, 1 bathroom Two-Storey home, blends timeless appeal with thoughtful updates. Highlights to note include gorgeous wood floors and mouldings, a sun-filled covered porch, a gas fireplace/stove in the living room, a traditional dining room and quartz countertops in the kitchen. Set on 0.32 of an acre, this property offers a peaceful and serene setting with no direct street-facing neighbours and a private, tree-filled backdrop. This rare find provides historic charm and a tranquil setting, only an 8 minute walk to the water. Recent upgrades include new UV Water Treatment System & Water Softener (2025), Pine floors sanded and refinished (2024), installation of wood wall-panelling and new flooring in primary bedroom(2024) & Quartz countertops installed in kitchen (2021). Click on the links to view the video and virtual tour, then call to book your private showing today! (id:51532)
Tags
| Property Summary |
|---|
| Building |
|---|
| Land |
|---|
| Level | Rooms | Dimensions |
|---|---|---|
| Second level | Primary Bedroom | 14'11'' x 13'7'' |
| Bedroom | 14'8'' x 9'6'' | |
| Bedroom | 11'6'' x 11'6'' | |
| Main level | 4pc Bathroom | Measurements not available |
| Living room | 19'10'' x 13'7'' | |
| Living room | 7'9'' x 7'9'' | |
| Breakfast | 7'8'' x 11'9'' | |
| Kitchen | 19'2'' x 11'5'' | |
| Dining room | 17'10'' x 11'6'' | |
| Sitting room | 13'6'' x 9'6'' | |
| Foyer | 4'0'' x 9'6'' |
| Features | |||||
|---|---|---|---|---|---|
| Crushed stone driveway | Country residential | Private Yard | |||
| Dryer | Refrigerator | Water softener | |||
| Washer | Gas stove(s) | Window Coverings | |||
| None | |||||













































