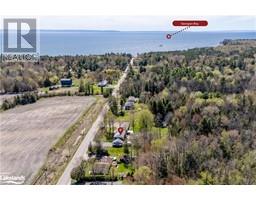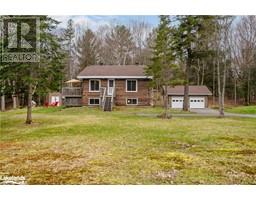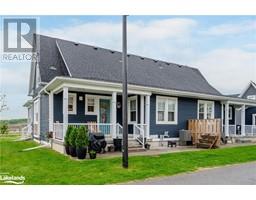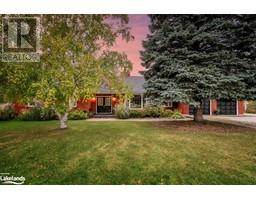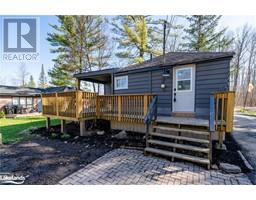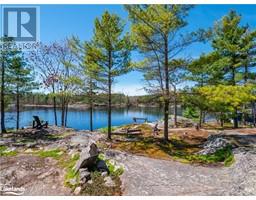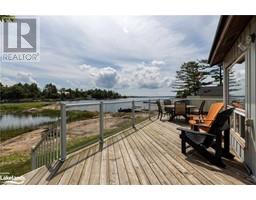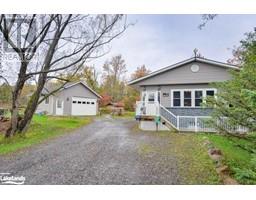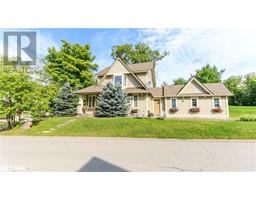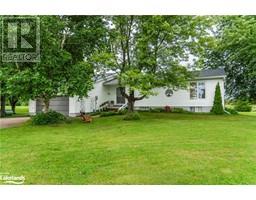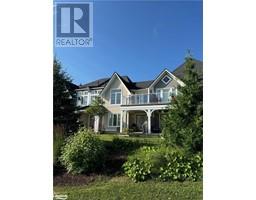78 BLUEBERRY Lane Georgian Bay, Port Severn, Ontario, CA
Address: 78 BLUEBERRY Lane, Port Severn, Ontario
Summary Report Property
- MKT ID40637171
- Building TypeHouse
- Property TypeSingle Family
- StatusBuy
- Added9 weeks ago
- Bedrooms2
- Bathrooms2
- Area1419 sq. ft.
- DirectionNo Data
- Added On23 Aug 2024
Property Overview
Incredible opportunity on beautiful Gloucester Pool, just one lock away from Georgian Bay! Only minutes from Highway 400, this serene retreat is ideal as a cottage getaway or year-round residence. The meticulously maintained 2-bed, 2-bath backsplit features a versatile four-season studio/bunkie. Inside, the bright, open-concept design offers gorgeous water views from nearly every room. Modern updates and conveniences, including nearby amenities and services like Amazon deliveries and DoorDash, ensure a comfortable lifestyle. Outside, unwind and entertain in the screened-in Muskoka Room and on tiered decks overlooking the Bay. With 164 feet of waterfront and an oversized dock, there's ample space for your water toys or guest docking. Additional potential includes finishing the lower level or utilizing approved plans for a 2,405 sq. ft. bungalow with a full walkout basement and 2-car garage. Seize this rare chance to enjoy lakeside living at its finest! (id:51532)
Tags
| Property Summary |
|---|
| Building |
|---|
| Land |
|---|
| Level | Rooms | Dimensions |
|---|---|---|
| Main level | Other | 20'10'' x 18'1'' |
| Bedroom | 13'7'' x 11'9'' | |
| Primary Bedroom | 13'7'' x 12'8'' | |
| Full bathroom | Measurements not available | |
| 4pc Bathroom | Measurements not available | |
| Porch | 13'6'' x 11'8'' | |
| Kitchen | 10'2'' x 10'1'' | |
| Dining room | 13'7'' x 11'3'' | |
| Living room | 23'0'' x 13'7'' |
| Features | |||||
|---|---|---|---|---|---|
| Crushed stone driveway | Lot with lake | Country residential | |||
| Gazebo | Dishwasher | Dryer | |||
| Microwave | Refrigerator | Stove | |||
| Washer | Central air conditioning | ||||













































