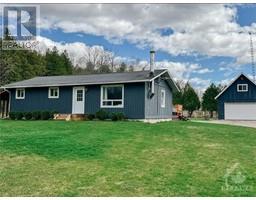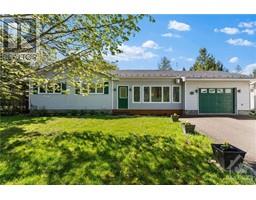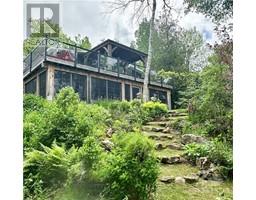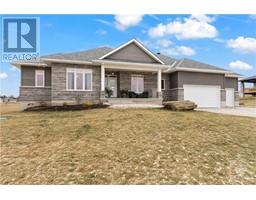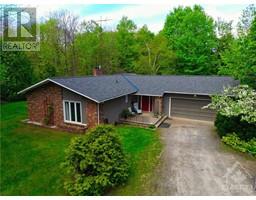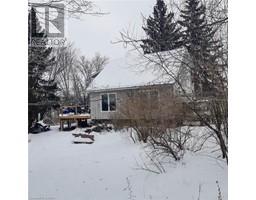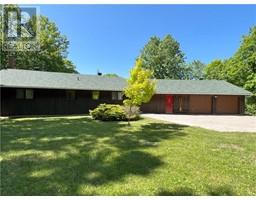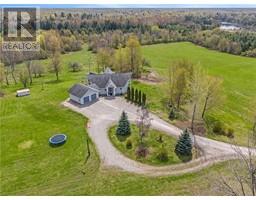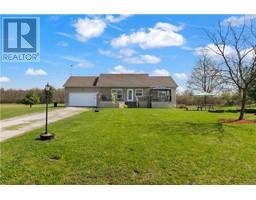763 NARROWS LOCK ROAD UNIT#114 Big Rideau Lake, Portland, Ontario, CA
Address: 763 NARROWS LOCK ROAD UNIT#114, Portland, Ontario
Summary Report Property
- MKT ID1389500
- Building TypeHouse
- Property TypeSingle Family
- StatusBuy
- Added2 weeks ago
- Bedrooms3
- Bathrooms2
- Area0 sq. ft.
- DirectionNo Data
- Added On02 May 2024
Property Overview
Welcome to 763-114 Narrows Lock on the breathtaking Big Rideau. This cozy 3-bedroom sanctuary, nestled on over 5 acres of pristine waterfront, offers a slice of paradise with the possibility of severance. Picture yourself effortlessly entertaining in the open-concept living space, where updated bathrooms and a well-appointed kitchen set the stage for memorable gatherings against the backdrop of unobstructed lake views. Find solace and relaxation in the second-floor loft, or indulge in endless hours of fun in the lower-level games room. For a more intimate escape, the charming Bunkie awaits, promising cozy nights under the stars. As the day winds down, immerse yourself in the bubbling waters of the hot tub, letting the panoramic views wash away the stresses of everyday life. Fully furnished for your convenience, this turnkey paradise promises a seamless transition into your waterfront fantasy. Don't just imagine your dream lifestyle—live it at 763-114 Narrows Lock. (id:51532)
Tags
| Property Summary |
|---|
| Building |
|---|
| Land |
|---|
| Level | Rooms | Dimensions |
|---|---|---|
| Second level | 4pc Bathroom | 7'11" x 8'8" |
| Family room | 13'4" x 14'10" | |
| Primary Bedroom | 15'5" x 12'8" | |
| Lower level | Computer Room | 12'6" x 15'7" |
| Recreation room | 23'10" x 25'10" | |
| Utility room | 11'6" x 9'6" | |
| Main level | 4pc Bathroom | 8'5" x 8'0" |
| Bedroom | 12'9" x 15'11" | |
| Bedroom | 8'4" x 9'9" | |
| Dining room | 8'9" x 9'9" | |
| Kitchen | 8'6" x 7'10" | |
| Living room | 16'2" x 17'2" |
| Features | |||||
|---|---|---|---|---|---|
| Acreage | Private setting | Gazebo | |||
| Automatic Garage Door Opener | Detached Garage | Refrigerator | |||
| Dishwasher | Dryer | Microwave | |||
| Stove | Washer | Hot Tub | |||
| Blinds | Central air conditioning | Furnished | |||
































