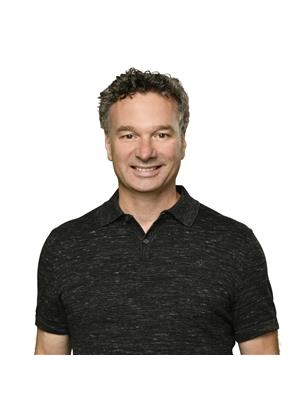17 Northern Head Road, Portuguese Cove, Nova Scotia, CA
Address: 17 Northern Head Road, Portuguese Cove, Nova Scotia
Summary Report Property
- MKT ID202514566
- Building TypeHouse
- Property TypeSingle Family
- StatusBuy
- Added2 days ago
- Bedrooms3
- Bathrooms2
- Area1557 sq. ft.
- DirectionNo Data
- Added On16 Jun 2025
Property Overview
Live the Coastal Lifestyle Just 30 Minutes from Downtown Halifax Have you ever dreamed of living near the ocean while still being close to the city? Welcome to Portuguese Cove a charming and peaceful community just 30 minutes from downtown Halifax. Surrounded by nature, you're only a 5-minute drive to the scenic Duncans Cove hiking trail and just 15 minutes to the stunning Crystal Crescent Beach. Built in 2009, this well-maintained 1.5-storey home offers 1,557 sq. ft. of comfortable living space on a private ¼-acre lot. Step inside to a welcoming entry with wide hallways, making the home easily accessible for all. The main floor features in floor electric heating, an open-concept layout with a bright kitchen, dining area, and living room ideal for entertaining. Large patio doors open to an outdoor living space with a partial ocean view, perfect for summer BBQs or relaxing evenings. Down the hall, youll find two bedrooms, a full 4-piece bathroom, and a convenient laundry room. Upstairs, the private primary suite includes a full ensuite, closet, and a cozy office nook. Step out onto the upper deck and enjoy your morning coffee with peaceful ocean views. The yard offers plenty of space for kids to play or for a green thumb to create a beautiful garden. An 8x12 shed is included for all your tools and outdoor gear. Located at the end of a quiet dead-end street, this home offers the privacy and tranquility ideal for a growing family or professional couple. With vinyl siding and windows, maintenance is minimal so you can spend more time enjoying everything this stunning coastal location has to offer. (id:51532)
Tags
| Property Summary |
|---|
| Building |
|---|
| Level | Rooms | Dimensions |
|---|---|---|
| Second level | Primary Bedroom | 4.9x4.25 |
| Den | 3.12x4.37 | |
| Ensuite (# pieces 2-6) | 2.35x2.37 | |
| Main level | Living room | 4.28x3.95 |
| Dining room | 3.1x4.28 | |
| Kitchen | 3.21x2.88 | |
| Foyer | 1.8x3.17 | |
| Bedroom | 4.02x3.31 | |
| Bedroom | 3.31x3.95 | |
| Laundry room | 2.0x1.9 | |
| Bath (# pieces 1-6) | 1.54x2.65 |
| Features | |||||
|---|---|---|---|---|---|
| Level | Parking Space(s) | Stove | |||
| Dishwasher | Dryer | Washer | |||
| Microwave Range Hood Combo | Refrigerator | ||||





















































