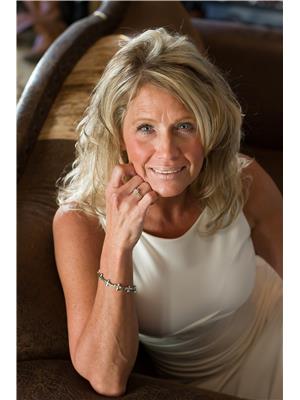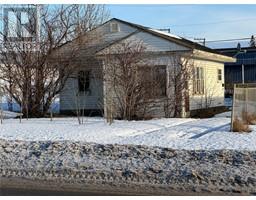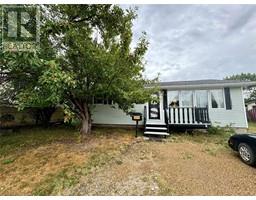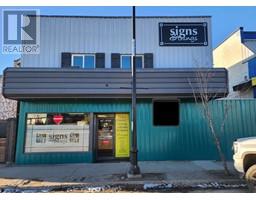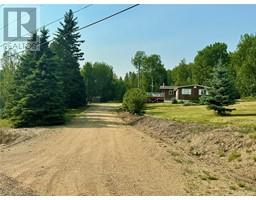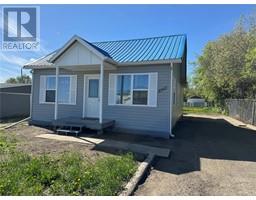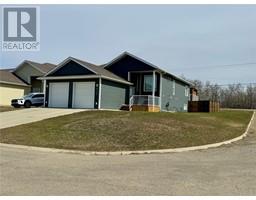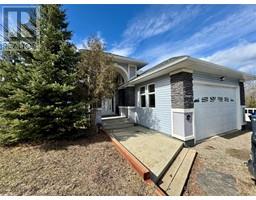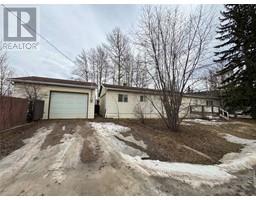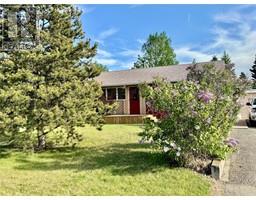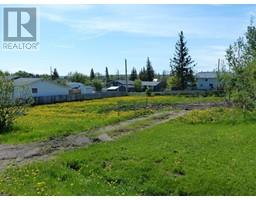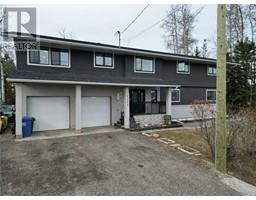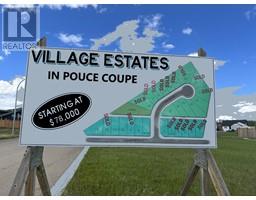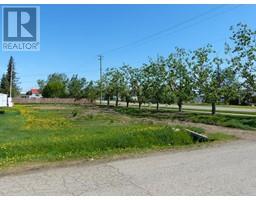455 204 Road Dawson Creek, Pouce Coupe, British Columbia, CA
Address: 455 204 Road, Pouce Coupe, British Columbia
Summary Report Property
- MKT ID10349655
- Building TypeHouse
- Property TypeSingle Family
- StatusBuy
- Added4 days ago
- Bedrooms4
- Bathrooms2
- Area3262 sq. ft.
- DirectionNo Data
- Added On28 May 2025
Property Overview
Rural Acreage- Custom built home and Shop- This property is just on the outskirts of Pouce Coupe & close to amenities. If your looking for space, privacy and the perfect set up for country living this versatile 23 acre property has it all with a comfortable bi level home and shop. The home is move in ready and feature 4 bedrooms and 2 full bathrooms, open concept with a generous sized living room and kitchen. The finished basement offers a large rec room, laundry area , pantry and closed in utility area for freezers and extra storage . The shop is approx. 30x40 with an attached greenhouse space, also several storage sheds , and a cozy firepit area for those nights under the Northern Lights and stars . if your looking to add animals to the property there are mature trees for shelter, a large dugout , fenced pasture area and wide open spaces to bring your and your animals dreams to life. The yard space is beautifully landscaped and offers plenty of space to grow gardens and flowers, create trails throughout the property or simply enjoy the rural lifestyle. Call soon to view this property (id:51532)
Tags
| Property Summary |
|---|
| Building |
|---|
| Level | Rooms | Dimensions |
|---|---|---|
| Basement | 4pc Bathroom | Measurements not available |
| Other | 11' x 18' | |
| Other | 6' x 8' | |
| Utility room | 13' x 16' | |
| Recreation room | 14' x 23' | |
| Bedroom | 11' x 13' | |
| Laundry room | 11' x 15' | |
| Main level | Bedroom | 12' x 13' |
| Bedroom | 12' x 12' | |
| Primary Bedroom | 12' x 14' | |
| 4pc Bathroom | Measurements not available | |
| Kitchen | 16' x 14' | |
| Living room | 16' x 20' |
| Features | |||||
|---|---|---|---|---|---|
| Detached Garage(2) | |||||


