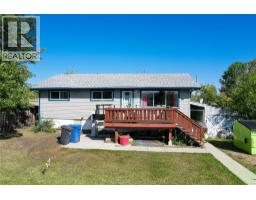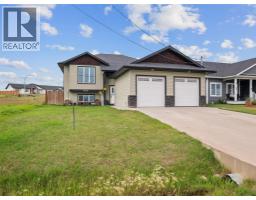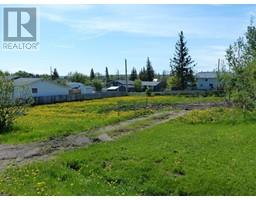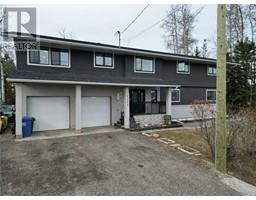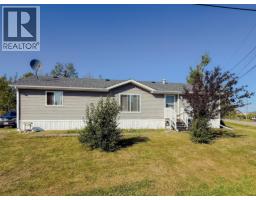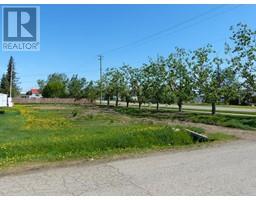4803 46 Avenue Pouce Coupe, Pouce Coupe, British Columbia, CA
Address: 4803 46 Avenue, Pouce Coupe, British Columbia
Summary Report Property
- MKT ID10365705
- Building TypeHouse
- Property TypeSingle Family
- StatusBuy
- Added2 weeks ago
- Bedrooms3
- Bathrooms3
- Area2406 sq. ft.
- DirectionNo Data
- Added On14 Oct 2025
Property Overview
Welcome to this stunning 2015 home built with modern design and luxurious features! This spacious property boasts 4 bedrooms and 3 bathrooms, providing ample room for comfortable living. As you enter, you'll be greeted by soaring 11-foot tall ceilings that create an openness, bringing the living room and dining room all together. The heart of this home is the stylish kitchen, complete with beautiful maple cabinets that provide ample storage space for all your culinary needs. The kitchen also features a generous 13-foot island, perfect for hosting gatherings and entertaining guests. With sleek hardwood flooring throughout the main living areas adds a perfect touch and is easy to maintain. Large windows that allow for an abundance of natural light, creating a bright and welcoming atmosphere. The open concept layout with seamless flow between the kitchen, dining, and living areas. Don't miss the opportunity to make this house your dream home! Schedule a showing today! (id:51532)
Tags
| Property Summary |
|---|
| Building |
|---|
| Level | Rooms | Dimensions |
|---|---|---|
| Second level | 4pc Bathroom | Measurements not available |
| 4pc Bathroom | Measurements not available | |
| Bedroom | 10'0'' x 12'1'' | |
| Primary Bedroom | 12'6'' x 5'8'' | |
| Main level | Pantry | 6'10'' x 4'10'' |
| 2pc Bathroom | Measurements not available | |
| Hobby room | 7'11'' x 12'3'' | |
| Office | 13'5'' x 13'5'' | |
| Bedroom | 11'8'' x 10'10'' | |
| Living room | 21'6'' x 16'7'' | |
| Kitchen | 14'1'' x 9'4'' |
| Features | |||||
|---|---|---|---|---|---|
| Surfaced | Refrigerator | Dishwasher | |||
| Oven | Washer & Dryer | ||||






















