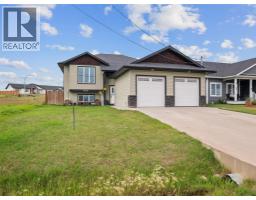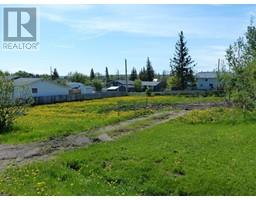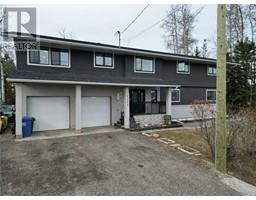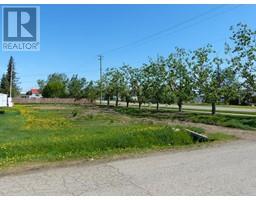4808 46 Avenue Pouce Coupe, Pouce Coupe, British Columbia, CA
Address: 4808 46 Avenue, Pouce Coupe, British Columbia
Summary Report Property
- MKT ID10360628
- Building TypeHouse
- Property TypeSingle Family
- StatusBuy
- Added3 days ago
- Bedrooms4
- Bathrooms3
- Area2876 sq. ft.
- DirectionNo Data
- Added On26 Aug 2025
Property Overview
SPACIOUS and GRACIOUS! Offering the perfect blend of COMFORT and ADVENTURE! Featuring a simply CHARMING covered front porch, ideal for storm watching over Bear Mountain and Plenty of room to KICK BACK, CHILLAX! LOW utility bills TOO, as this 5 bedroom home was NLC built in 2014, with ICF from basement to ceiling. Then your entry! A bright and sunlit open design floor plan, with a well-appointed living room, and a dining room opening to your large cedar deck and patio. The kitchen is SO well set up for cooking and entertaining (and sports a recently purchased CHEF’S DREAM oven) Next to the kitchen is a huge double door pantry (with plumbing behind it for a washer and dryer, in case you’d like on the main floor) Then a full 4 pc bathroom and two bedrooms, PLUS the large master, complete with a 3 pc ensuite AND a walk in closet! Easy care vinyl and laminate flooring throughout! The basement hosts two large bedrooms, including a TEEN’S DREAM room with a floating desk, built in bed platform, walk in closet with built ins and a storage nook! There is also a generously sized laundry room with tons of storage! FYI-There is also a framed in room with plumbing and design work all done for a basement bathroom. BONUS: A covered SEPARATE outside basement entrance! The back yard has so many extras: completely fenced, with a firepit area and shed. Under deck and porch access for storage. RV parking with locking gate. The driveway is large and double wide. (id:51532)
Tags
| Property Summary |
|---|
| Building |
|---|
| Level | Rooms | Dimensions |
|---|---|---|
| Basement | Storage | 7'0'' x 6'5'' |
| Utility room | 12'1'' x 11'11'' | |
| 4pc Bathroom | Measurements not available | |
| Family room | 18'8'' x 13'11'' | |
| Living room | 12'0'' x 13'11'' | |
| Bedroom | 20'0'' x 9'11'' | |
| Main level | 4pc Bathroom | Measurements not available |
| 3pc Ensuite bath | Measurements not available | |
| Bedroom | 9'10'' x 11'0'' | |
| Bedroom | 9'9'' x 10'6'' | |
| Primary Bedroom | 12'0'' x 13'6'' | |
| Kitchen | 12'0'' x 10'0'' | |
| Dining room | 11'4'' x 10'0'' | |
| Living room | 17'5'' x 12'0'' |
| Features | |||||
|---|---|---|---|---|---|
| Refrigerator | Dishwasher | Dryer | |||
| Range - Electric | Washer | ||||



















































