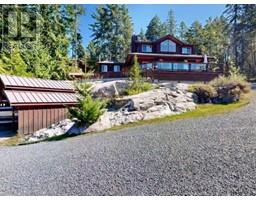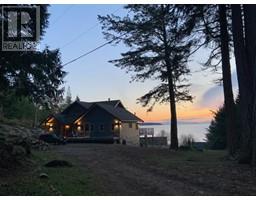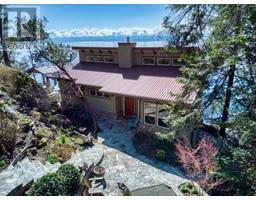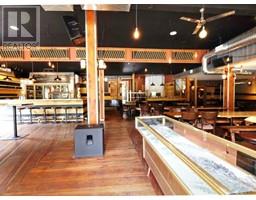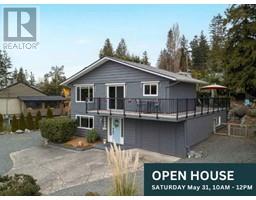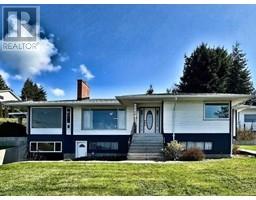3433 SELKIRK AVE, Powell River, British Columbia, CA
Address: 3433 SELKIRK AVE, Powell River, British Columbia
Summary Report Property
- MKT ID18886
- Building TypeHouse
- Property TypeSingle Family
- StatusBuy
- Added21 hours ago
- Bedrooms5
- Bathrooms3
- Area2213 sq. ft.
- DirectionNo Data
- Added On06 Jun 2025
Property Overview
GRIEF POINT FAMILY HOME - Located in the sought-after Grief Point area, this 5-bdrm, 2.5-bth home is perfect for families seeking comfort, space, and convenience. Upstairs of this split-entry home, you'll find a welcoming layout of 3 bdrms, including a primary bdrm complete with 2 pc ensuite and walk-in closet. The spacious living room with cozy wood fireplace and adjoining dining area provides the perfect space for entertaining and easy access to the deck for peek-a-boo views. The large kitchen boasts tons of storage and a sunny nook for enjoying morning coffee. The lower level offers 2 additional bdrms, large 4 pc bth, bright living room and a small workshop providing flexibility for guests, a home office, or potential suite. Situated on a large, level lot, the fully fenced yard features mature fruit trees, providing both privacy and a picturesque setting. Conveniently located close to schools, marina, grocer, cafe and trails. Don't delay - call today for more details! (id:51532)
Tags
| Property Summary |
|---|
| Building |
|---|
| Land |
|---|
| Level | Rooms | Dimensions |
|---|---|---|
| Basement | Living room | 14 ft x 13 ft |
| 4pc Bathroom | Measurements not available | |
| Bedroom | 11 ft x 12 ft | |
| Bedroom | 11 ft x 10 ft | |
| Laundry room | 13 ft x 8 ft | |
| Workshop | 11 ft x 13 ft | |
| Main level | Living room | 15 ft x 10 ft ,5 in |
| Dining room | 13 ft x 10 ft ,5 in | |
| Kitchen | 11 ft x 10 ft ,5 in | |
| Primary Bedroom | 15 ft x 13 ft | |
| 4pc Bathroom | Measurements not available | |
| Bedroom | 10 ft x 11 ft | |
| Bedroom | 10 ft x 11 ft | |
| 2pc Ensuite bath | Measurements not available | |
| Dining nook | 8 ft x 7 ft |
| Features | |||||
|---|---|---|---|---|---|
| Central location | Southern exposure | Carport | |||
| Open | None | ||||




















































