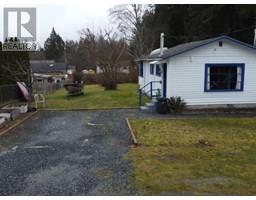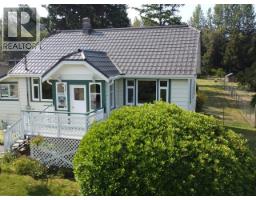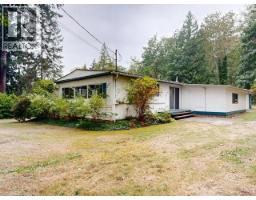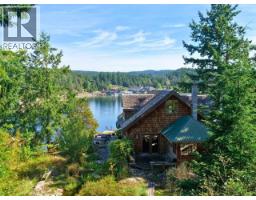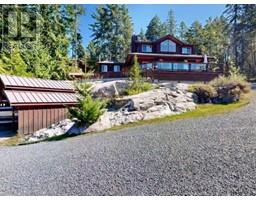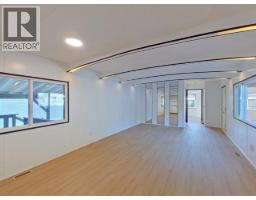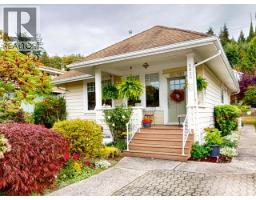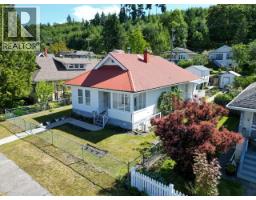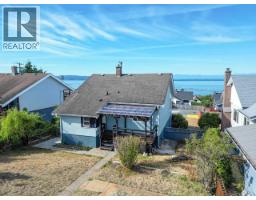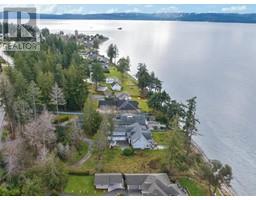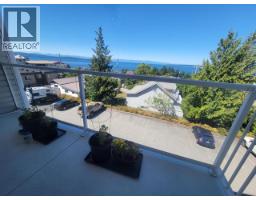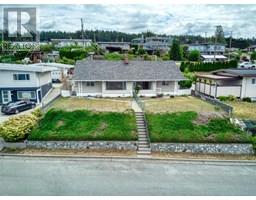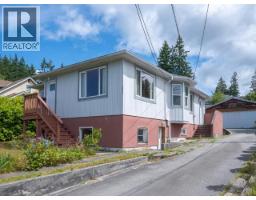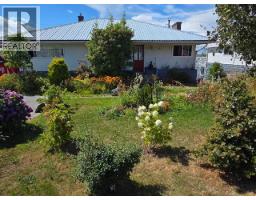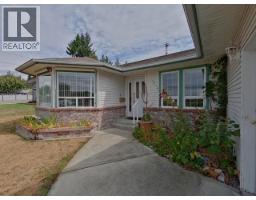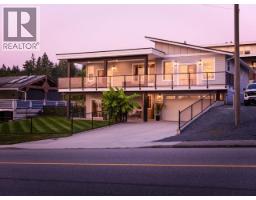6619 DIEPPE CRES, Powell River, British Columbia, CA
Address: 6619 DIEPPE CRES, Powell River, British Columbia
Summary Report Property
- MKT ID19062
- Building TypeHouse
- Property TypeSingle Family
- StatusBuy
- Added6 weeks ago
- Bedrooms3
- Bathrooms2
- Area1281 sq. ft.
- DirectionNo Data
- Added On10 Aug 2025
Property Overview
Welcome to 6619 Dieppe Crescent, nestled in a peaceful and sought after subdivision known for its quality craftsmanship by Charlie Gatt. This charming 1997-built home offers a move-in ready option with a wonderfully functional layout. Step inside to a bright, open-concept main level featuring a spacious living, dining, and kitchen area, perfect for entertaining or cozy nights in by the gas fireplace. For convenience, a laundry room and a two piece bathroom are cleverly tucked into the back entry/mudroom. Upstairs, you'll discover three comfortable bedrooms and a full bathroom, all bathed in natural light and providing tranquil, private spaces. The appeal continues outside with a lovely patio and established gardens, all fully fenced for privacy and to protect your landscaping. A large 24'x26' double garage with 100amp power and dedicated studio space (or ample storage) is accessed via a generous concrete driveway. This home truly has all you need to comfortably enter the market. (id:51532)
Tags
| Property Summary |
|---|
| Building |
|---|
| Level | Rooms | Dimensions |
|---|---|---|
| Above | Primary Bedroom | 10 ft ,6 in x 13 ft ,10 in |
| 4pc Bathroom | Measurements not available | |
| Bedroom | 10 ft ,5 in x 10 ft | |
| Bedroom | 9 ft ,1 in x 11 ft ,1 in | |
| Basement | Laundry room | 5 ft x 8 ft ,11 in |
| Main level | Foyer | 5 ft x 5 ft ,10 in |
| Living room | 14 ft x 13 ft | |
| Dining room | 8 ft x 13 ft | |
| Kitchen | 9 ft x 13 ft ,8 in | |
| 2pc Bathroom | Measurements not available |
| Features | |||||
|---|---|---|---|---|---|
| Central location | Cul-de-sac | Private setting | |||
| Southern exposure | Open | Other | |||
| None | |||||






























