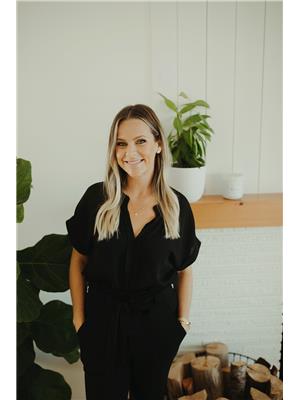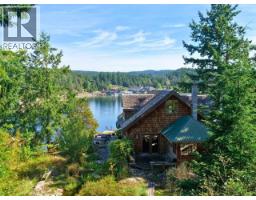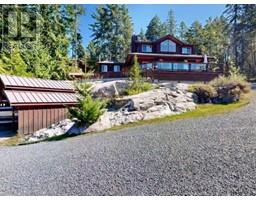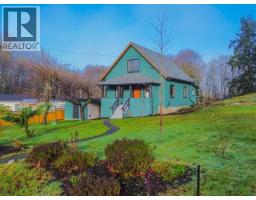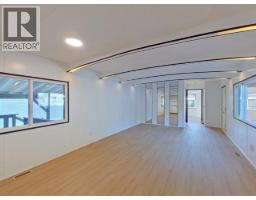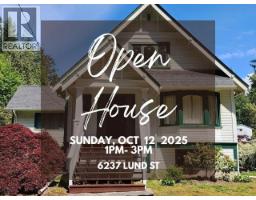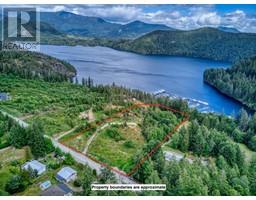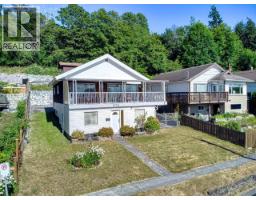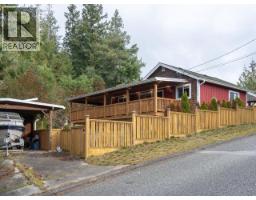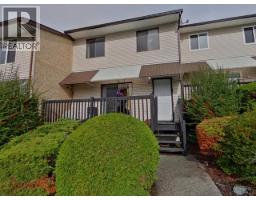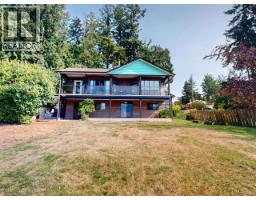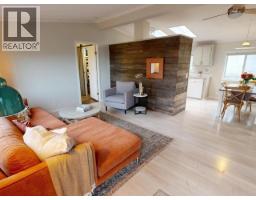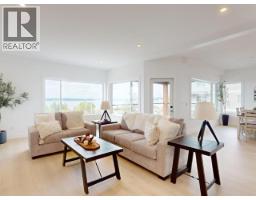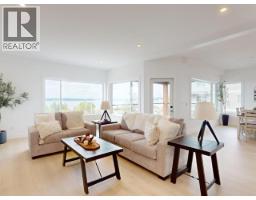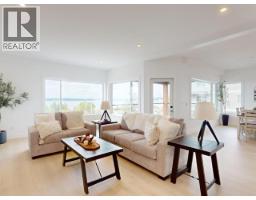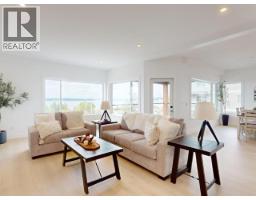9771 VIEW ROAD, Powell River, British Columbia, CA
Address: 9771 VIEW ROAD, Powell River, British Columbia
Summary Report Property
- MKT ID19296
- Building TypeHouse
- Property TypeSingle Family
- StatusBuy
- Added17 weeks ago
- Bedrooms4
- Bathrooms3
- Area2606 sq. ft.
- DirectionNo Data
- Added On22 Aug 2025
Property Overview
PRIVATE WATERFRONT ON 7.18 ACRES SOUTH OF TOWN. Known for its stunning landscaping, fantastic beach access, quiet location on a no thru road, yet just around the corner from Donkersley Beach. The 4 bed, 3 bath home is designed for both comfort and entertaining. A spectacular wrap-around covered patio sets the stage for outdoor gatherings, inside, floor-to-ceiling windows on the main level bring the views in. A chef's kitchen featuring a grand island, flowing seamlessly into the cozy dining and family room. The custom staircase brings you up to 4 spacious bedrooms with vaulted ceilings. The luxurious primary suite features a spa-inspired ensuite with soaker tub and walk-in shower plus a private deck with a panoramic ocean views. 3 additional bedrooms share a 5-piece bath. This property offers a double garage, a 16x23 powered workshop and a whimsical kids' playhouse in the forrest. Waterfront of this size don't come around often. Take advantage of the lower taxes and rural living! (id:51532)
Tags
| Property Summary |
|---|
| Building |
|---|
| Level | Rooms | Dimensions |
|---|---|---|
| Above | Primary Bedroom | 12 ft ,4 in x 21 ft ,10 in |
| 5pc Bathroom | Measurements not available | |
| Bedroom | 11 ft ,11 in x 15 ft ,6 in | |
| Bedroom | 11 ft ,10 in x 15 ft ,6 in | |
| Bedroom | 10 ft ,3 in x 11 ft ,8 in | |
| 4pc Ensuite bath | Measurements not available | |
| Main level | Foyer | 8 ft ,5 in x 15 ft ,5 in |
| Living room | 16 ft ,2 in x 15 ft ,4 in | |
| Dining room | 8 ft ,6 in x 15 ft ,4 in | |
| Kitchen | 14 ft ,2 in x 15 ft ,4 in | |
| 4pc Bathroom | Measurements not available | |
| Laundry room | 11 ft ,11 in x 7 ft ,11 in | |
| Family room | 17 ft ,9 in x 15 ft ,5 in |
| Features | |||||
|---|---|---|---|---|---|
| Acreage | Private setting | Southern exposure | |||
| Other | Central air conditioning | ||||



















































