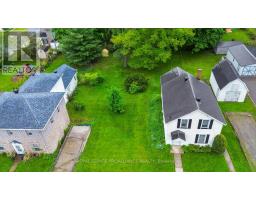416 DIBBLE STREET E, Prescott, Ontario, CA
Address: 416 DIBBLE STREET E, Prescott, Ontario
Summary Report Property
- MKT IDX12310677
- Building TypeHouse
- Property TypeSingle Family
- StatusBuy
- Added1 weeks ago
- Bedrooms3
- Bathrooms1
- Area700 sq. ft.
- DirectionNo Data
- Added On23 Aug 2025
Property Overview
This charmer is beautifully located across from the historic Fort Wellington with views of the St Lawrence River from the front porch! A side entry opens to a new bright oversized kitchen, with an abundance of white cabinetry & tasteful countertops! A cheery and bright living/dining area featuring original hardwood floors located just off the kitchen. A woodstove perfectly located in this living space will be appreciated on those cold winter nights! Enjoy the convenience of main-floor laundry, with space to add a 2pc bathroom and extra storage. The front entrance opens to an original wood staircase leading to 3 bedrooms - one being a perfect office/den and a 4pc bathroom recently updated. The second level has been brought back to the studs, adding insulation & drywall, and updated laminate flooring. The property boasts a deep fenced lot and an oversized detached garage, heated, insulated & electrical; great workshop! Character & charm were maintained with the updates and now this sweet home is ready for a new owner to take it to the next level. The wonderful location is just the beginning of what this home and property has to offer. (id:51532)
Tags
| Property Summary |
|---|
| Building |
|---|
| Land |
|---|
| Level | Rooms | Dimensions |
|---|---|---|
| Second level | Primary Bedroom | 3.4798 m x 2.8194 m |
| Bedroom | 3.3274 m x 2.8448 m | |
| Bedroom | 2.159 m x 2.1336 m | |
| Bathroom | 1.8288 m x 1.1844 m | |
| Main level | Living room | 7.0612 m x 3.1242 m |
| Kitchen | 4.0386 m x 3.2766 m | |
| Laundry room | 3.4544 m x 2.0066 m |
| Features | |||||
|---|---|---|---|---|---|
| Carpet Free | Detached Garage | Garage | |||
| Dryer | Freezer | Hood Fan | |||
| Jacuzzi | Stove | Washer | |||
| Refrigerator | |||||





































