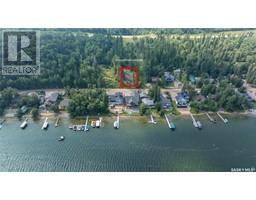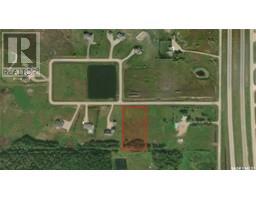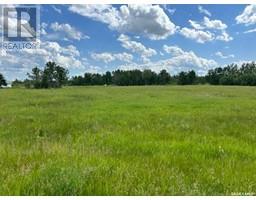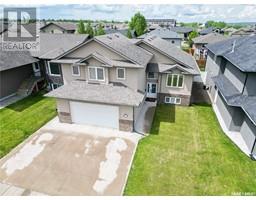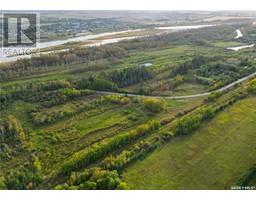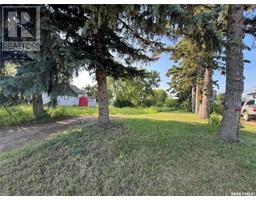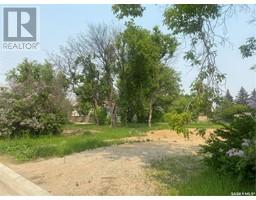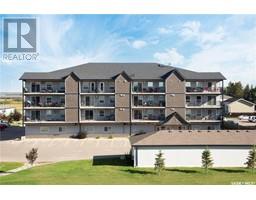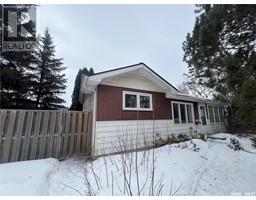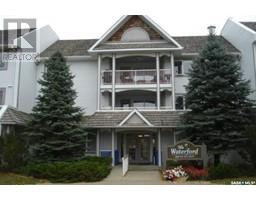1195 Branion DRIVE Crescent Heights, Prince Albert, Saskatchewan, CA
Address: 1195 Branion DRIVE, Prince Albert, Saskatchewan
Summary Report Property
- MKT IDSK002962
- Building TypeHouse
- Property TypeSingle Family
- StatusBuy
- Added7 hours ago
- Bedrooms3
- Bathrooms2
- Area990 sq. ft.
- DirectionNo Data
- Added On22 May 2025
Property Overview
Charming maintenance free move in ready family home on a quiet street in the desirable Crescent Heights neighbourhood! This beautifully updated 3 bedroom 2 bathroom family home across from parks and schools offers both convenience and comfort. This home features a long list of thoughtful upgrades including a brand new furnace, hot water heater, updated windows, water lines, fresh interior paint throughout and a newly updated basement bathroom with a sleek new toilet and sink. Additional updates include newer shingles and appliances including the washer and dryer. Upon entering, you will be greeted by a spacious and inviting living room with a large window flooding the space with natural light, a bright eat-in kitchen that has a large peninsula island, a contemporary backsplash, plenty of storage space and a sunny South facing window. A convenient patio door leads to a sprawling South facing deck, an ideal space for outdoor entertaining or simply relaxing with family and friends. The main floor also features three generously sized bedrooms and a stylish 4 piece bathroom. The full basement offers additional versatile living space with a large family room, a 2 piece bathroom with a modern white vanity, a laundry room, utility room and ample storage space. Additional highlights include the convenience of central vacuum and central air conditioning. Outside, enjoy the convenience of a low maintenance and fully fenced yard on a corner lot, complete with mature trees, a serene patio area and a large deck equipped with a natural gas BBQ hookup, perfect for outdoor entertaining. The property also includes a single attached garage and a concrete parking pad, providing ample space for additional vehicles. This well maintained gem is the perfect home for families seeking comfort, convenience and style. Don't miss your chance to make it yours! (id:51532)
Tags
| Property Summary |
|---|
| Building |
|---|
| Land |
|---|
| Level | Rooms | Dimensions |
|---|---|---|
| Basement | Family room | 37 ft ,9 in x 10 ft ,6 in |
| Storage | 11 ft x 8 ft ,8 in | |
| 2pc Bathroom | 8 ft x 5 ft | |
| Laundry room | 10 ft ,9 in x 6 ft ,7 in | |
| Other | 12 ft x 6 ft | |
| Main level | Living room | 18 ft ,1 in x 13 ft ,4 in |
| Kitchen | 16 ft x 11 ft ,6 in | |
| Primary Bedroom | 11 ft ,8 in x 11 ft ,6 in | |
| Bedroom | 9 ft ,7 in x 8 ft | |
| Bedroom | 11 ft ,4 in x 8 ft ,4 in | |
| 4pc Bathroom | 8 ft x 5 ft |
| Features | |||||
|---|---|---|---|---|---|
| Treed | Corner Site | Rectangular | |||
| Attached Garage | Parking Pad | Parking Space(s)(2) | |||
| Washer | Refrigerator | Dishwasher | |||
| Dryer | Microwave | Alarm System | |||
| Window Coverings | Garage door opener remote(s) | Storage Shed | |||
| Stove | Central air conditioning | ||||








































