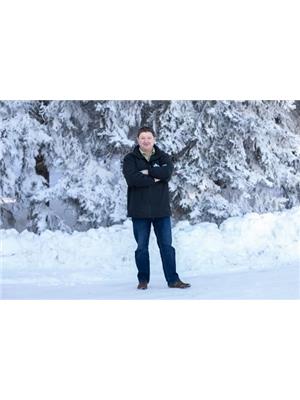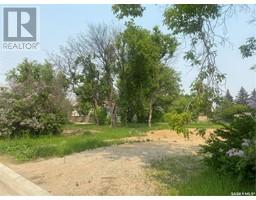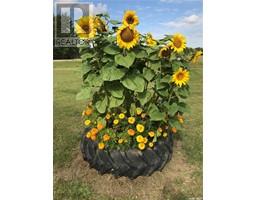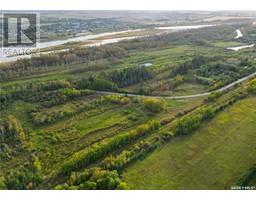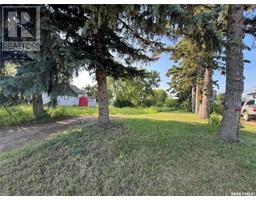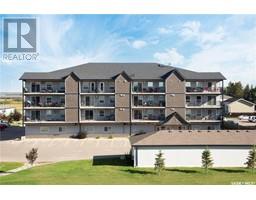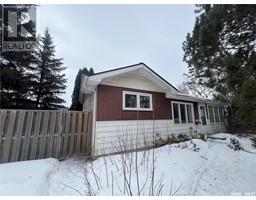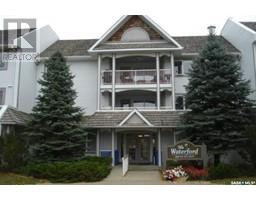28 Telfer BAY Crescent Acres, Prince Albert, Saskatchewan, CA
Address: 28 Telfer BAY, Prince Albert, Saskatchewan
Summary Report Property
- MKT IDSK999099
- Building TypeHouse
- Property TypeSingle Family
- StatusBuy
- Added15 hours ago
- Bedrooms5
- Bathrooms2
- Area3039 sq. ft.
- DirectionNo Data
- Added On06 Jun 2025
Property Overview
Great location, great neighborhood, great house. The Rotary Trail and a park are right off your backyard making it feel like an acreage without the work! Three schools are within walking distance. With a family friendly layout, and space for everyone, this home just needs you and your personal touch. Head upstairs to the family focused bonus room above the garage, with a fridge and sink area attached, your family will love it. Still not sure? Then maybe the master bedroom with its walk in closet, soaker tub, and private patio (think morning sun), that overlooks the park is there to help Four more rooms that can be bedrooms or office space, along with a four piece bathroom complete the upper level. With direct entry from the oversized 2 car attached garage, that even has built in cupboards, the main level offers an open concept living area, dining space, and kitchen. A handy 2 piece bathroom with joined laundry, a cozy sitting room, and an extra room that is plumbed for a sink complete the main level. Head out the patio doors off the dining room to find a concrete patio with a hot tub, as well as a yard that flows into the park. Central air, central vac, underground sprinklers, side patio, and even a kids playhouse round out the extras this home includes. Contact your agent today to see this one for yourself. (id:51532)
Tags
| Property Summary |
|---|
| Building |
|---|
| Land |
|---|
| Level | Rooms | Dimensions |
|---|---|---|
| Second level | Primary Bedroom | 15 ft x 15 ft |
| 4pc Ensuite bath | 14 ft ,5 in x 7 ft | |
| Bedroom | 12 ft x 12 ft | |
| Bedroom | 12 ft x 10 ft | |
| Bedroom | 12 ft x 10 ft | |
| Bedroom | 12 ft x 9 ft | |
| Family room | 28 ft x 24 ft | |
| Main level | Kitchen | 10 ft x 13 ft |
| Dining room | 10 ft x 15 ft | |
| Living room | 26 ft x 16 ft | |
| Laundry room | 11 ft ,6 in x 7 ft | |
| Family room | 16 ft x 11 ft | |
| Storage | 10 ft x 7 ft |
| Features | |||||
|---|---|---|---|---|---|
| Treed | Corner Site | Irregular lot size | |||
| Balcony | Attached Garage | Parking Pad | |||
| Parking Space(s)(4) | Washer | Refrigerator | |||
| Dishwasher | Dryer | Garage door opener remote(s) | |||
| Hood Fan | Play structure | Storage Shed | |||
| Stove | Central air conditioning | ||||





































