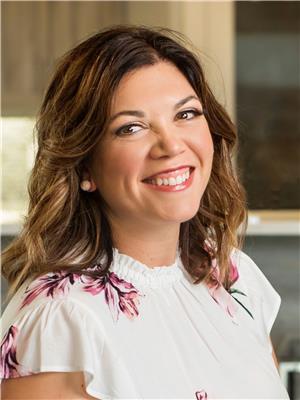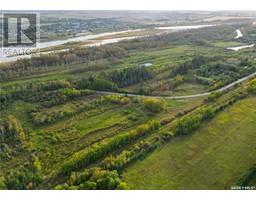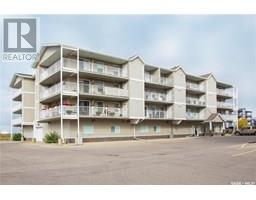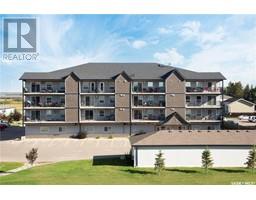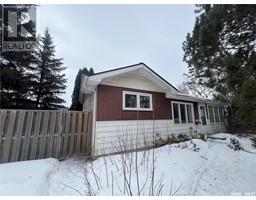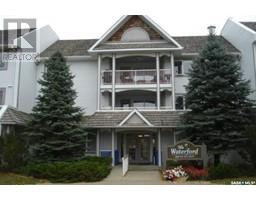615 Casey ROAD SouthHill, Prince Albert, Saskatchewan, CA
Address: 615 Casey ROAD, Prince Albert, Saskatchewan
Summary Report Property
- MKT IDSK013218
- Building TypeHouse
- Property TypeSingle Family
- StatusBuy
- Added1 days ago
- Bedrooms5
- Bathrooms3
- Area1317 sq. ft.
- DirectionNo Data
- Added On28 Jul 2025
Property Overview
Welcome to 615 Casey Road, a bright and welcoming bi-level in prestigious South Hill, just minutes from the hospital and Alfred Jenkins Field House. With 1,317 sq ft on the main level (totalling over 2,600 sq ft of total living space), there's room here for everyone to spread out and feel at home! The great room features vaulted ceilings, hardwood floors, and large windows that fill the space with natural light. Freshly painted and move-in ready, the layout flows into a spacious dining area and kitchen, with patio doors leading out to a fully fenced yard. The oversized deck with pergola is perfect for summer evenings and weekend BBQs. Three bedrooms and two bathrooms are located on the main level, including a generous primary suite with a large walk-in closet and 3-piece ensuite. Downstairs, you’ll find a bright and open rec room, two more bedrooms, a third bathroom, and a dedicated laundry room. With hardwood or laminate throughout, this home has been lovingly cared for and is ready for its next chapter. Open house is set for July 24 from 6:00 to 8:00 pm. Presentation of offers will be held on July 27 at 12:00 pm - come see it before then! Out of town? A virtual tour is available upon request. Contact your favourite realtor to see this one today! (id:51532)
Tags
| Property Summary |
|---|
| Building |
|---|
| Land |
|---|
| Level | Rooms | Dimensions |
|---|---|---|
| Basement | Other | 29 ft x 19 ft ,4 in |
| Bedroom | 9 ft ,5 in x 12 ft ,4 in | |
| 4pc Bathroom | 9 ft ,10 in x 7 ft ,11 in | |
| Bedroom | 9 ft ,5 in x 11 ft ,10 in | |
| Laundry room | 10 ft ,4 in x 9 ft ,9 in | |
| Other | 9 ft ,8 in x 6 ft ,11 in | |
| Main level | Foyer | 4 ft x 6 ft |
| Living room | 14 ft ,1 in x 11 ft ,9 in | |
| Kitchen/Dining room | 13 ft ,4 in x 18 ft ,3 in | |
| Bedroom | 8 ft ,11 in x 12 ft ,6 in | |
| 4pc Bathroom | 5 ft ,8 in x 9 ft ,3 in | |
| Bedroom | 9 ft ,1 in x 12 ft ,4 in | |
| Primary Bedroom | 12 ft x 15 ft ,8 in | |
| Storage | 4 ft ,11 in x 6 ft ,9 in | |
| 3pc Ensuite bath | 5 ft ,9 in x 7 ft ,1 in |
| Features | |||||
|---|---|---|---|---|---|
| Treed | Rectangular | Attached Garage | |||
| Parking Space(s)(5) | Washer | Refrigerator | |||
| Dishwasher | Dryer | Microwave | |||
| Freezer | Window Coverings | Garage door opener remote(s) | |||
| Central Vacuum - Roughed In | Storage Shed | Stove | |||
| Central air conditioning | |||||

































