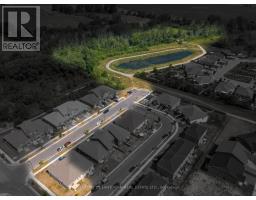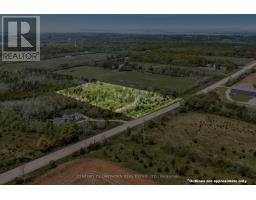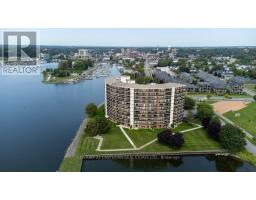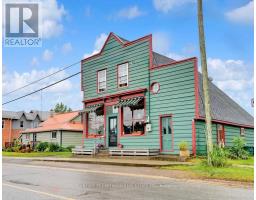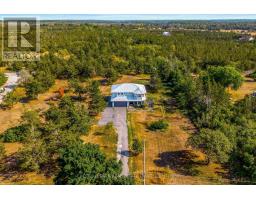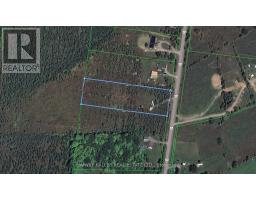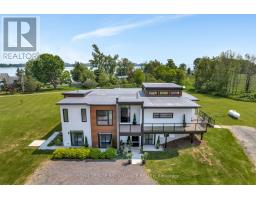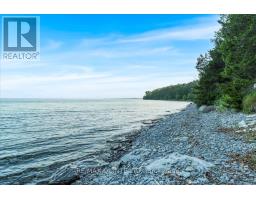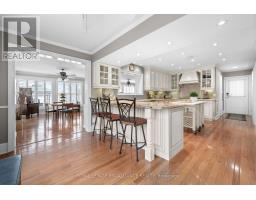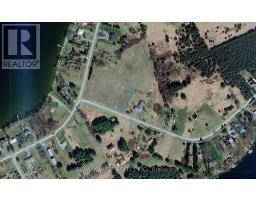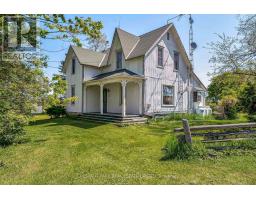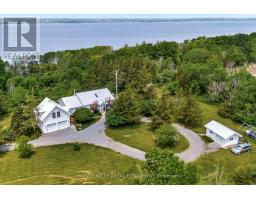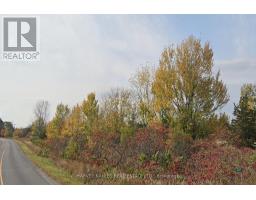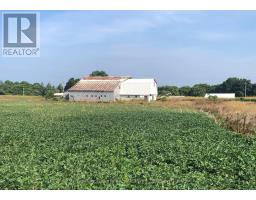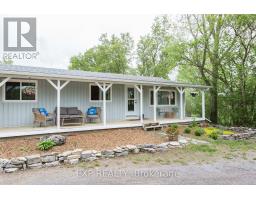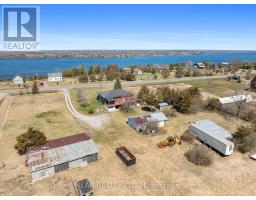129 CRESSY LAKESIDE ROAD, Prince Edward County (North Marysburg Ward), Ontario, CA
Address: 129 CRESSY LAKESIDE ROAD, Prince Edward County (North Marysburg Ward), Ontario
Summary Report Property
- MKT IDX12246302
- Building TypeHouse
- Property TypeSingle Family
- StatusBuy
- Added2 days ago
- Bedrooms4
- Bathrooms2
- Area1500 sq. ft.
- DirectionNo Data
- Added On22 Oct 2025
Property Overview
Are you ready to fall in love with your favourite new retreat on Cressy Lakeside? As private as can be, nestled in a 2.5+ acre, treed lot. Come see that infinity view across Lake Ontario you have been dreaming of. Picture framed, water view right from your living room window! A wood stove is right there too for the cooler days. Imagine all the sunrises, opalescent water as the sun sets, light breaking through moody clouds, boats, birds and waves.The home is a century build but has been maintained in a lot of the right ways over the years, bathrooms have seen a refresh, metal siding and roof both have many years left in them, a lot of modern windows have been added over the years too. Enjoy a variety of wood plank flooring, tiled bathroom with wainscotting, old country trim and window casings, tons of charm while still leaving room for your personal touches. Out front is a 45-foot covered slab porch that can be modified as you like for an easy screened-in, or maybe a more private experience. Minimally 4 bedrooms, the home currently has a very intimate 6 bedroom setup, your guests will be happy. Less than 15 minutes to Waupoos where you'll find dining, entertainment and locally produced goods to stock the pantry. Picton is your next town in and it has a bit of everything you could hope to find. Your daily drives will be on the very path dotted with the views and vistas that have been attracting folks to the area for generations. Come see for yourself. Property boundaries and or offers will be subject to severance finalization. (id:51532)
Tags
| Property Summary |
|---|
| Building |
|---|
| Land |
|---|
| Level | Rooms | Dimensions |
|---|---|---|
| Second level | Bedroom 4 | 2.84 m x 3.81 m |
| Bedroom 2 | 8.38 m x 5.21 m | |
| Bathroom | 3.02 m x 2.29 m | |
| Bedroom 3 | 5.97 m x 3.28 m | |
| Main level | Living room | 5.33 m x 5.21 m |
| Bedroom | 3.01 m x 4.57 m | |
| Foyer | 2.06 m x 3.99 m | |
| Family room | 3.93 m x 3.99 m | |
| Dining room | 4.9 m x 3.02 m | |
| Bathroom | 0.91 m x 2.29 m | |
| Kitchen | 3.59 m x 4.72 m |
| Features | |||||
|---|---|---|---|---|---|
| Rolling | No Garage | Water Treatment | |||



































