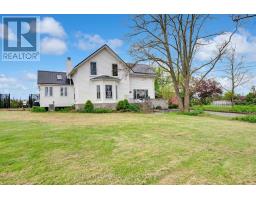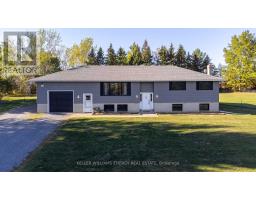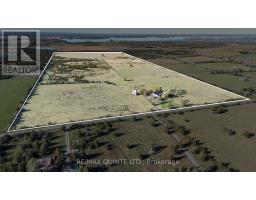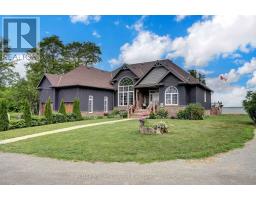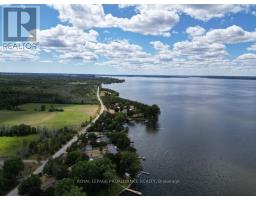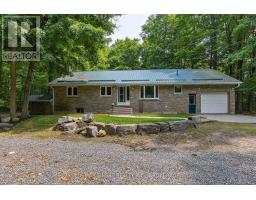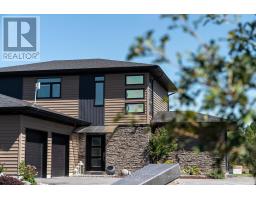2567 COUNTY ROAD 5 ROAD, Prince Edward County (Sophiasburg Ward), Ontario, CA
Address: 2567 COUNTY ROAD 5 ROAD, Prince Edward County (Sophiasburg Ward), Ontario
Summary Report Property
- MKT IDX9361675
- Building TypeHouse
- Property TypeSingle Family
- StatusBuy
- Added12 weeks ago
- Bedrooms2
- Bathrooms2
- Area1100 sq. ft.
- DirectionNo Data
- Added On21 Aug 2025
Property Overview
Newly built this raised sunlight filled bungalow has country views and is ready for your furniture ! Enjoy your in house Prince Edward Cty, without renovating !! Relax on the covered concrete front porch & entry to the large foyer with a closet. Having 2 bedrooms, a full 4 pc main bath and main floor laundry area. The lower level 4 pc bathroom . Open concept kitchen, dining & family room has accessed to the covered deck via patio doors from the dining area. Large windows which provide an abundance of natural light and high ceilings are a bonus . The double car garage measduring 24 ft x 20 ft has direct entry access to the unfinished lower level with a walk out. A quality reputable Builder, with attention to detail & Tarion warranty. The lower level has 9 foot ceilings, large windows & patio doors to back yard. A JOY TO SHOW. **EXTRAS** Legal Desc. continued Demorestville, Sophiasburg Pt 2 47R6053.S/T DV503 Prince Edward Lot is irregular survey on file (id:51532)
Tags
| Property Summary |
|---|
| Building |
|---|
| Land |
|---|
| Level | Rooms | Dimensions |
|---|---|---|
| Lower level | Utility room | 3.65 m x 3.04 m |
| Utility room | 3.65 m x 3.04 m | |
| Main level | Foyer | 2.74 m x 2.13 m |
| Kitchen | 2.71 m x 3.44 m | |
| Dining room | 3.04 m x 3.44 m | |
| Great room | 3.749 m x 4.328 m | |
| Primary Bedroom | 3.41 m x 3.65 m | |
| Bedroom | 3.23 m x 3.048 m | |
| Bathroom | 3.6 m x 2.82 m |
| Features | |||||
|---|---|---|---|---|---|
| Sloping | Attached Garage | Water Heater - Tankless | |||
| Garage door opener | Walk out | Central air conditioning | |||




































