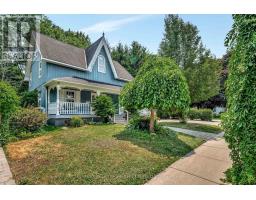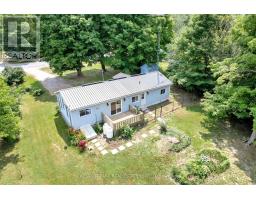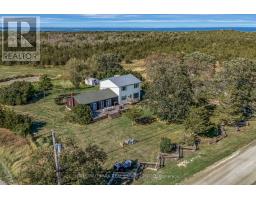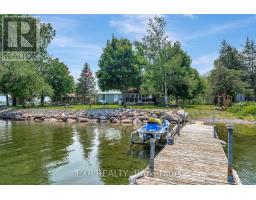3090 COUNTY RD 10 ROAD, Prince Edward County (South Marysburg Ward), Ontario, CA
Address: 3090 COUNTY RD 10 ROAD, Prince Edward County (South Marysburg Ward), Ontario
Summary Report Property
- MKT IDX12347024
- Building TypeHouse
- Property TypeSingle Family
- StatusBuy
- Added7 weeks ago
- Bedrooms4
- Bathrooms2
- Area1500 sq. ft.
- DirectionNo Data
- Added On25 Sep 2025
Property Overview
Welcome home to 3090 County Rd 10, Prince Edward County. The thoughtfully designed 2,000 sq ft residence is situated on a spacious half-acre lot, making it ideal for a growing family or anyone who appreciates ample space. The home features four bedrooms and a 3-piece bathroom located upstairs. The main level features a large eat-in kitchen that opens up to the back deck, as well as a bonus room that houses the laundry facilities and a second three-piece bathroom. This bonus room could easily serve as an office or an extra bedroom. Relax in the sizable 24' x 17' family room, complete with a wood stove and a walkout to the front veranda. The property is conveniently located just a short drive from many local wineries, restaurants, 13 km from Picton and only 21 km from the Sandbanks Beach. ***EXTRAS*** The home features an attached garage and a walkout from the primary bedroom providing the perfect view of the backyard. For hobbyists and enthusiasts, the property comes equipped with an insulated 30' x 30' detached two-story workshop with power and a wood stove, perfect for pursuing your passions. Book your private viewing today and discover everything The County has to offer! (id:51532)
Tags
| Property Summary |
|---|
| Building |
|---|
| Land |
|---|
| Level | Rooms | Dimensions |
|---|---|---|
| Second level | Primary Bedroom | 6.42 m x 3.05 m |
| Bathroom | 2.16 m x 3.07 m | |
| Bedroom 2 | 3.06 m x 2.76 m | |
| Bedroom 3 | 5.18 m x 2.47 m | |
| Bedroom 4 | 3.96 m x 4.91 m | |
| Main level | Mud room | 5.17 m x 2.37 m |
| Laundry room | 4.3 m x 2.59 m | |
| Bathroom | 2.4 m x 2.18 m | |
| Kitchen | 6.5 m x 3.7 m | |
| Family room | 7.33 m x 5.16 m |
| Features | |||||
|---|---|---|---|---|---|
| Level | Sump Pump | Attached Garage | |||
| Garage | Water Heater | Water Treatment | |||
| Fireplace(s) | |||||

















































