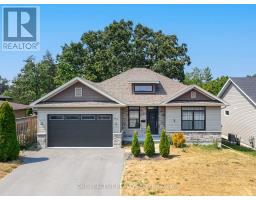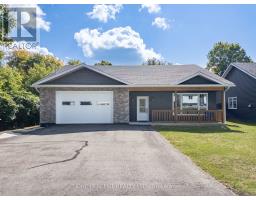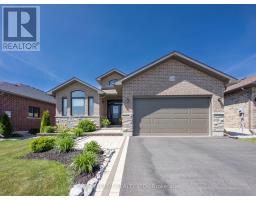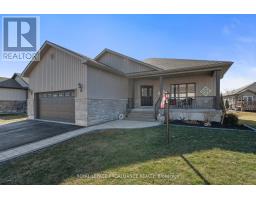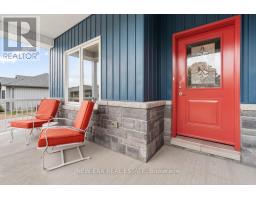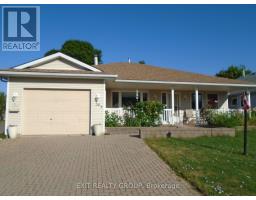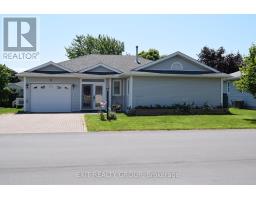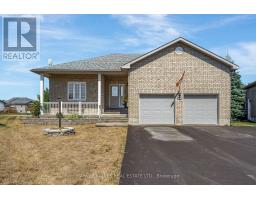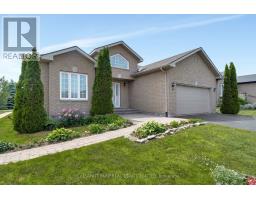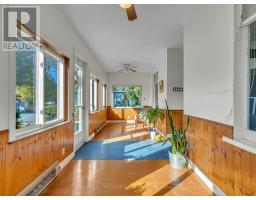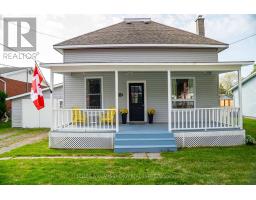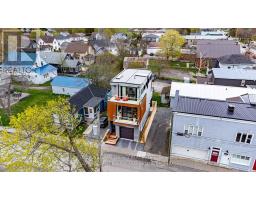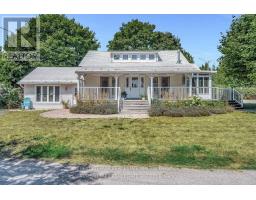Bedrooms
Bathrooms
Interior Features
Appliances Included
Garage door opener remote(s), Water Heater, Water meter, Dishwasher, Dryer, Hood Fan, Stove, Washer, Window Coverings, Refrigerator
Basement Type
Crawl space
Building Features
Features
Cul-de-sac, Irregular lot size, Flat site, Dry
Foundation Type
Poured Concrete
Architecture Style
Bungalow
Square Footage
1100 - 1500 sqft
Rental Equipment
Water Heater
Fire Protection
Smoke Detectors
Building Amenities
Fireplace(s)
Heating & Cooling
Cooling
Central air conditioning
Utilities
Utility Type
Cable(Available),Electricity(Installed),Sewer(Installed)
Utility Sewer
Sanitary sewer
Exterior Features
Exterior Finish
Vinyl siding
Neighbourhood Features
Community Features
Community Centre
Amenities Nearby
Beach, Golf Nearby, Hospital, Place of Worship
Maintenance or Condo Information
Maintenance Fees
$172.54 Monthly
Maintenance Fees Include
Parcel of Tied Land
Parking
Parking Type
Attached Garage,Garage
































