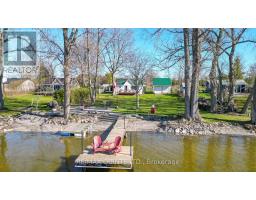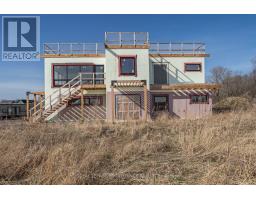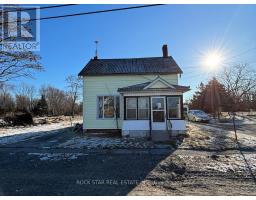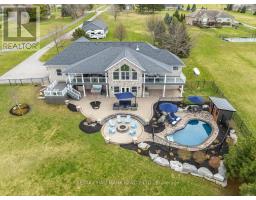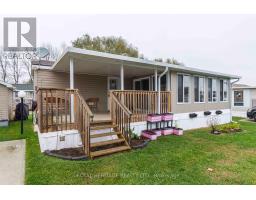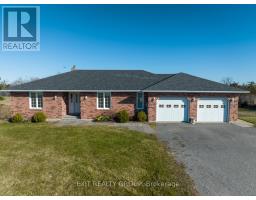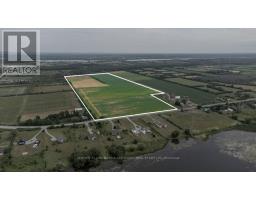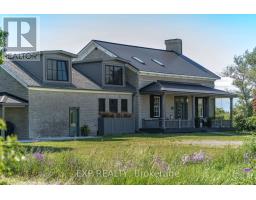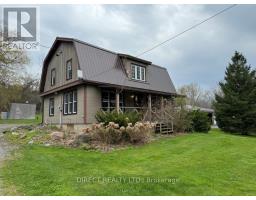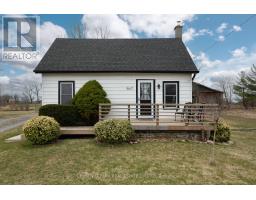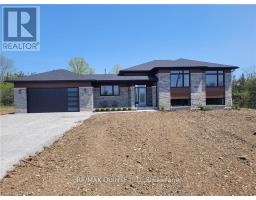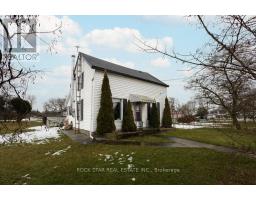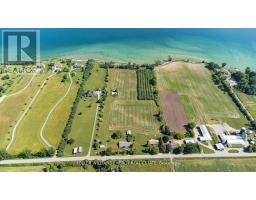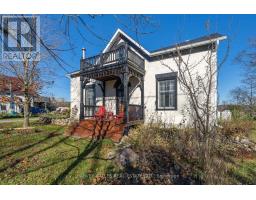101 JASPER AVE, Prince Edward County, Ontario, CA
Address: 101 JASPER AVE, Prince Edward County, Ontario
Summary Report Property
- MKT IDX8033434
- Building TypeHouse
- Property TypeSingle Family
- StatusBuy
- Added13 weeks ago
- Bedrooms3
- Bathrooms2
- Area0 sq. ft.
- DirectionNo Data
- Added On31 Jan 2024
Property Overview
Welcome to Welbank Meadows located in the picturesque town of Picton & the heart of Prince Edward County. Showcasing a less than 5 year new contemporary 2-bed, 2-bath bungalow, this home spans 1645 square feet & features a versatile flex room with lots of natural light & is perfect for that home office, guest bedroom or den. The white & amp; bright kitchen, complete with a dream walk in pantry, canter island & ceramic floors include all appliances. Hardwood flooring grace both the great room, dining area, (which has access to the rear deck!) & primary suite. The spacious primary has room for your executive furniture, boasting a walk-in closet & amp; a desirable ensuite. The lower level offers an inviting feel & has unlimited potential. Out back you will find a fully fenced property with ample deck & out front you will be drawn to the huge covered porch where you will never want to leave! Nestled in a tranquil cul-de-sac with access to the Millennium Trail, this home is ready for you! (id:51532)
Tags
| Property Summary |
|---|
| Building |
|---|
| Level | Rooms | Dimensions |
|---|---|---|
| Lower level | Utility room | Measurements not available |
| Main level | Kitchen | 4.48 m x 3.41 m |
| Dining room | 4.48 m x 3.41 m | |
| Great room | 3.68 m x 5.45 m | |
| Primary Bedroom | 4.17 m x 4.6 m | |
| Bedroom 2 | 4.17 m x 2.92 m | |
| Den | 4.48 m x 3.29 m | |
| Mud room | 1.55 m x 3.1 m | |
| Foyer | 1.76 m x 3.1 m |
| Features | |||||
|---|---|---|---|---|---|
| Cul-de-sac | Attached Garage | Central air conditioning | |||











































