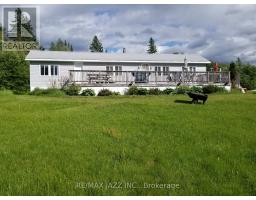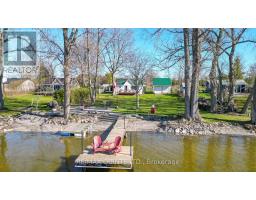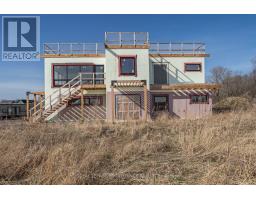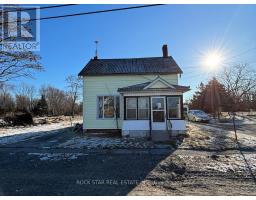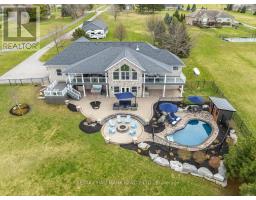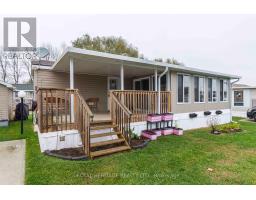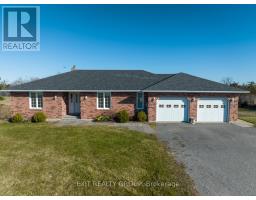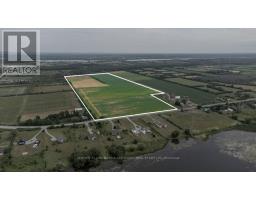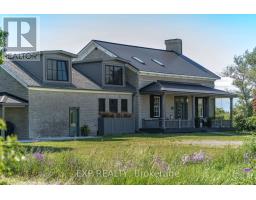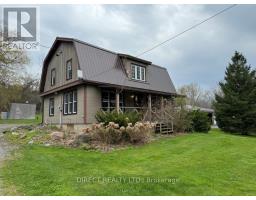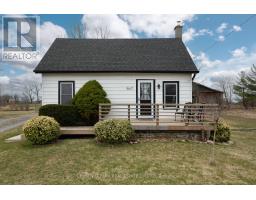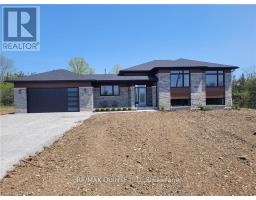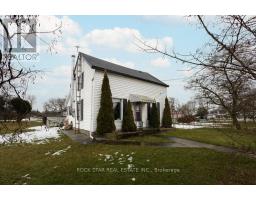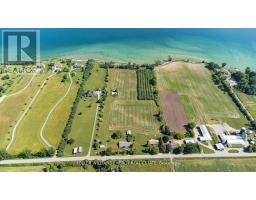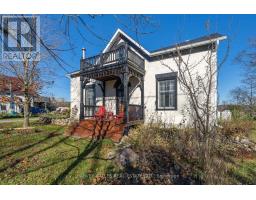12 CONGER DR, Prince Edward County, Ontario, CA
Address: 12 CONGER DR, Prince Edward County, Ontario
Summary Report Property
- MKT IDX8039836
- Building TypeHouse
- Property TypeSingle Family
- StatusBuy
- Added12 weeks ago
- Bedrooms3
- Bathrooms3
- Area0 sq. ft.
- DirectionNo Data
- Added On02 Feb 2024
Property Overview
Come enjoy Wellington on the Lake! This beautiful freehold house is located in a quiet corner of an Adult Lifestyle Park and has all the high end finishes and upgrades throughout. Enjoy this executive finished home with it's 10' coffered ceilings, hardwood flooring, hardwood cabinets, quartz countertops and custom blinds and drapes, and top of the line appliances. Full basement features finished family room and spare bedroom. Enjoy walking, biking along the Millennium Trail, Wellington on the Lake Golf Course, the shared pool and community center, beaches and the marina all close by just to name a few. High speed internet available.**** EXTRAS **** Includes natural gas Kohler 12 kw back up generator, high speed internet available (id:51532)
Tags
| Property Summary |
|---|
| Building |
|---|
| Level | Rooms | Dimensions |
|---|---|---|
| Basement | Family room | 4.63 m x 3.04 m |
| Bedroom | 4.17 m x 4.14 m | |
| Office | 2.92 m x 3.04 m | |
| Utility room | 7.01 m x 3.35 m | |
| Recreational, Games room | 4.29 m x 7.55 m | |
| Main level | Foyer | 2.77 m x 2.83 m |
| Living room | 4.3 m x 4.52 m | |
| Dining room | 4.3 m x 3.35 m | |
| Kitchen | 4.32 m x 3.8 m | |
| Primary Bedroom | 3.9 m x 3.56 m | |
| Bedroom 2 | 4.92 m x 2.8 m |
| Features | |||||
|---|---|---|---|---|---|
| Attached Garage | Central air conditioning | ||||

























