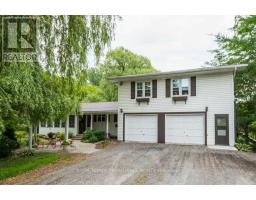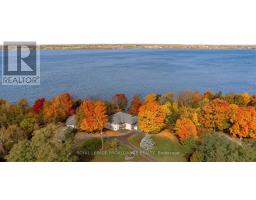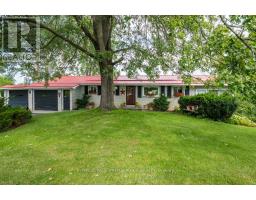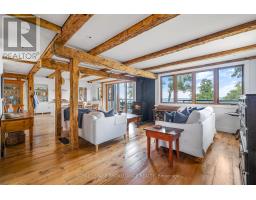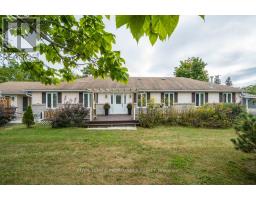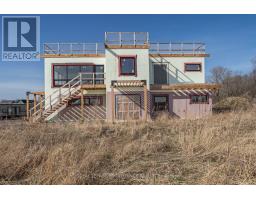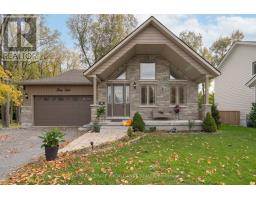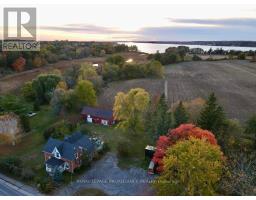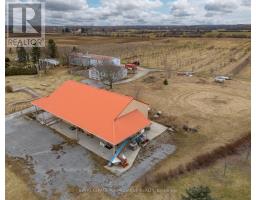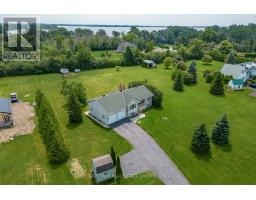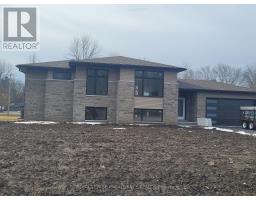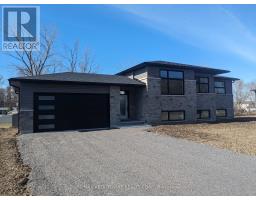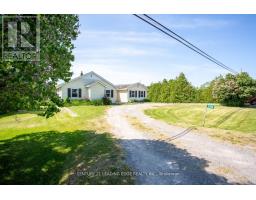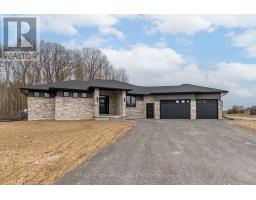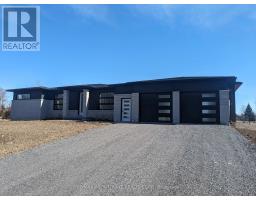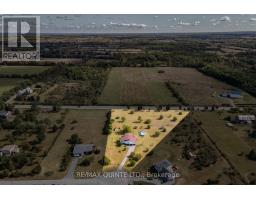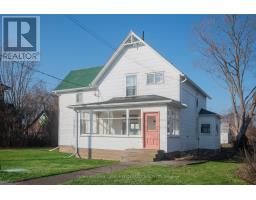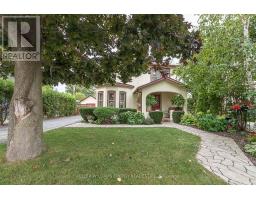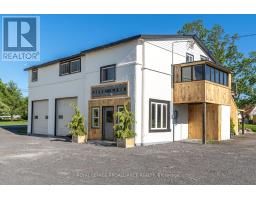25 PRINYERS COVE CRES, Prince Edward County, Ontario, CA
Address: 25 PRINYERS COVE CRES, Prince Edward County, Ontario
Summary Report Property
- MKT IDX8074770
- Building TypeHouse
- Property TypeSingle Family
- StatusBuy
- Added10 weeks ago
- Bedrooms3
- Bathrooms4
- Area0 sq. ft.
- DirectionNo Data
- Added On16 Feb 2024
Property Overview
A stately & romantic executive waterfront home in Prinyers Cove, Prince Edward County. Queen Anne style and pretty as a Trisha Romance painting but even better in real life. Over 4000 sq ft of living space on a beautiful waterfront location on two acres of land. The best boating and fishing for miles around. Three floors of exceptional character. The primary bedroom is on the second floor with a private terrace & enclosed sunroom overlooking the water. Two bedrooms with ensuite bathrooms. Third floor bedroom with three piece bathroom in a private suite. A fabulous kitchen with granite counters and a walk-in pantry. A large three car garage and still room for a workshop & loft. A hot tub covered by a gazebo is just beside the side door and back deck. An elegant country lifestyle awaits you in ""The County"". Prince Edward County has become a highly sought-after destination because of its wineries, charming lifestyle and award-winning restaurants. Live where you love to visit! (id:51532)
Tags
| Property Summary |
|---|
| Building |
|---|
| Level | Rooms | Dimensions |
|---|---|---|
| Second level | Primary Bedroom | 4.36 m x 6.85 m |
| Bedroom | 4.11 m x 6.5 m | |
| Family room | 3.92 m x 4.75 m | |
| Third level | Bedroom 3 | 3.5 m x 4.52 m |
| Office | 4.8 m x 3.1 m | |
| Family room | 4.06 m x 4.85 m | |
| Office | 5.66 m x 4.12 m | |
| Ground level | Family room | 9.2 m x 4.63 m |
| Kitchen | 4.66 m x 3.35 m | |
| Dining room | 3.83 m x 3.5 m | |
| Laundry room | 3.15 m x 1.52 m | |
| Den | 3.07 m x 3.15 m |
| Features | |||||
|---|---|---|---|---|---|
| Attached Garage | Central air conditioning | ||||










































