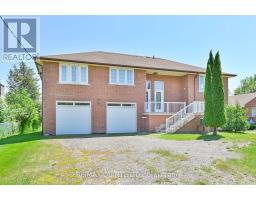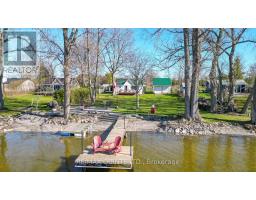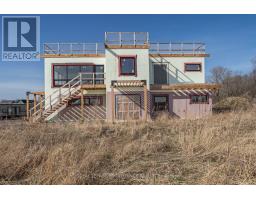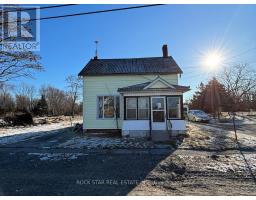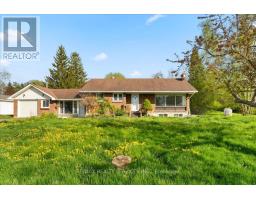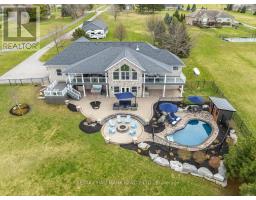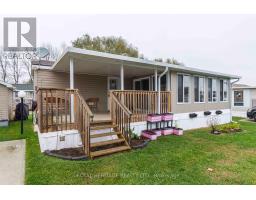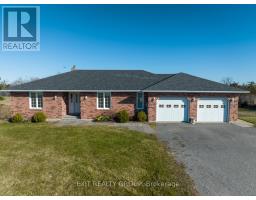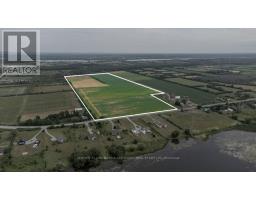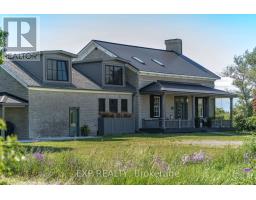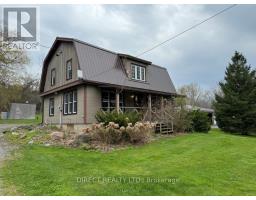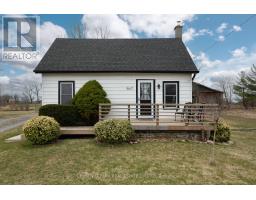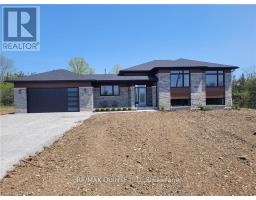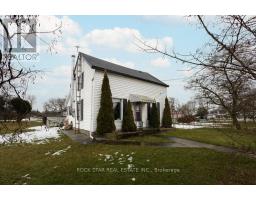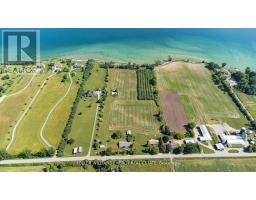31 HARBOURVIEW CRES, Prince Edward County, Ontario, CA
Address: 31 HARBOURVIEW CRES, Prince Edward County, Ontario
Summary Report Property
- MKT IDX8054452
- Building TypeHouse
- Property TypeSingle Family
- StatusBuy
- Added12 weeks ago
- Bedrooms3
- Bathrooms3
- Area0 sq. ft.
- DirectionNo Data
- Added On08 Feb 2024
Property Overview
Nice 3 bedroom, 2.5 bath, well built split level home in the beautiful village of Wellington, Prince Edward County. Well located in the Ashgill Gardens subdivision within walking distance to parks, beach, boat launch, school and all the great shops and restaurants that Wellington has to offer. The interior features a lovely ""L"" shaped kitchen that leads into a bright dining/living room with walk out to the deck to the backyard. The primary bedroom has a 1-4 pc ensuite and a great closet. Lower level has two great rooms that could be used as an extra bedroom, rec/room, home office, etc. Exterior boasts an attached 1 car garage, front porch, back deck, a fenced backyard with an inground swimming pool (not currently working and needs upgrading). Don't delay, book your viewing today.**** EXTRAS **** Inground pool is not in working order. Being sold in as is, where is condtion (id:51532)
Tags
| Property Summary |
|---|
| Building |
|---|
| Level | Rooms | Dimensions |
|---|---|---|
| Second level | Bathroom | Measurements not available |
| Bedroom 2 | 3.5 m x 2.94 m | |
| Primary Bedroom | 3.53 m x 4.29 m | |
| Bedroom 3 | 3.98 m x 3.27 m | |
| Lower level | Bathroom | Measurements not available |
| Family room | 3.76 m x 5.25 m | |
| Other | 3.47 m x 4.08 m | |
| Main level | Living room | 7.43 m x 3.38 m |
| Kitchen | 3.22 m x 3.68 m |
| Features | |||||
|---|---|---|---|---|---|
| Attached Garage | |||||




















