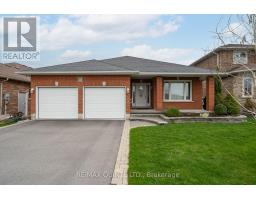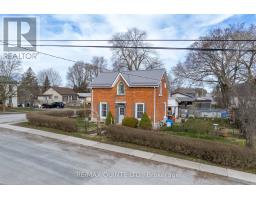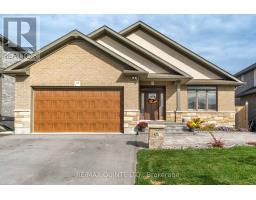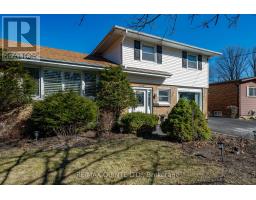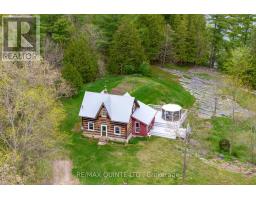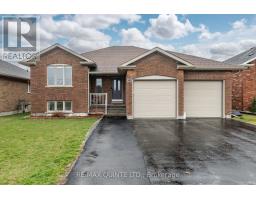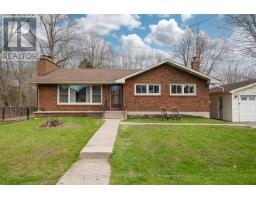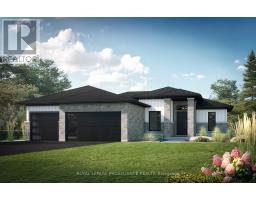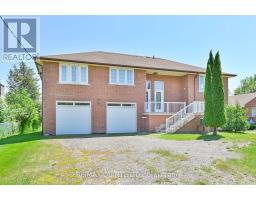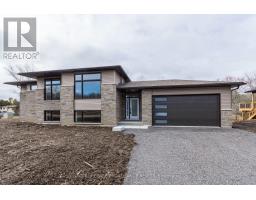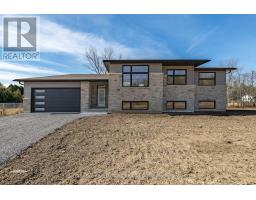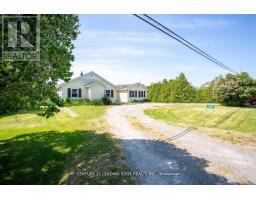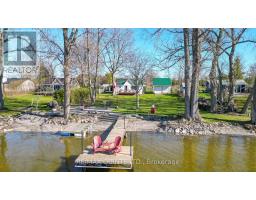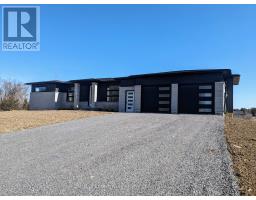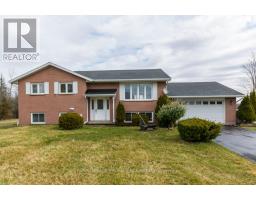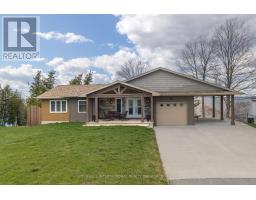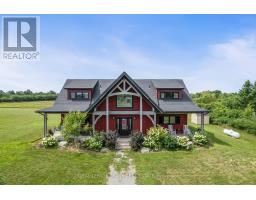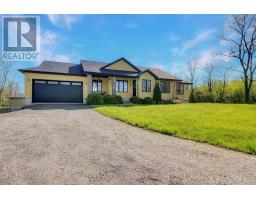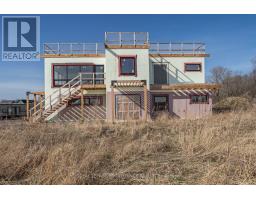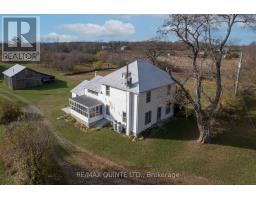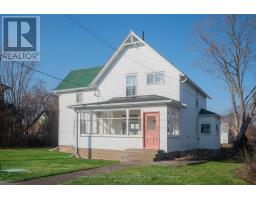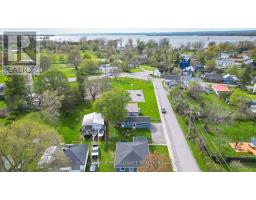370 FISH LAKE RD, Prince Edward County, Ontario, CA
Address: 370 FISH LAKE RD, Prince Edward County, Ontario
Summary Report Property
- MKT IDX8174596
- Building TypeHouse
- Property TypeSingle Family
- StatusBuy
- Added3 weeks ago
- Bedrooms3
- Bathrooms3
- Area0 sq. ft.
- DirectionNo Data
- Added On05 May 2024
Property Overview
This stunning bungalow boasts 3 bedrooms, 3 full baths, and an attached insulated 2-car garage, crafted with ICF construction. Enjoy the pinnacle of comfort with radiant heat, central air, and a forced air electric furnace ensuring energy efficiency year-round. Spanning 68 acres of pristine land. With 20 acres of fertile farmland, including 15 acres expertly tiled, and 35 acres of lush woods. Step into the open-concept kitchen adorned with soapstone and quartz counters, perfect for entertaining and culinary endeavors. The finished basement offers a cozy retreat with a propane fireplace and a 10-foot sliding walkout to the fully fenced yard, ideal for relaxation or gatherings. With potential for an extra bedroom/office, games room, or even an in-law suite, complete with rough-in for a kitchen. An insulated detached garage provides an additional 1,200 square feet of space. Conveniently located approximately 10 minutes from Picton and 20 minutes from Belleville or 401 access. **** EXTRAS **** Co-listing with Louise Guertin Micallef and Nadia Micallef Re/max Rouge River Realty Ltd. The workshop is insulated, propane heat, hydro, water and Wifi. (id:51532)
Tags
| Property Summary |
|---|
| Building |
|---|
| Level | Rooms | Dimensions |
|---|---|---|
| Basement | Recreational, Games room | 9.1 m x 6.92 m |
| Games room | 6.9 m x 3.8 m | |
| Office | 2.95 m x 3.6 m | |
| Other | 3.88 m x 3.6 m | |
| Other | 3 m x 3.12 m | |
| Other | 3.2 m x 3.04 m | |
| Main level | Living room | 4.4 m x 5.07 m |
| Dining room | 4.65 m x 2.45 m | |
| Kitchen | 4.8 m x 3.9 m | |
| Primary Bedroom | 4.03 m x 3.62 m | |
| Bedroom 2 | 3.52 m x 4 m | |
| Bedroom 3 | 4.65 m x 3.2 m |
| Features | |||||
|---|---|---|---|---|---|
| Attached Garage | Separate entrance | Walk out | |||
| Central air conditioning | |||||











































