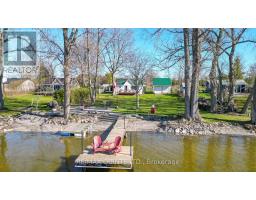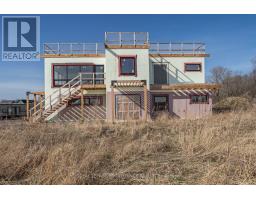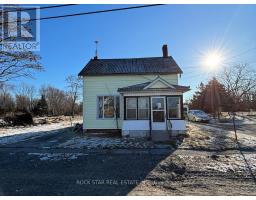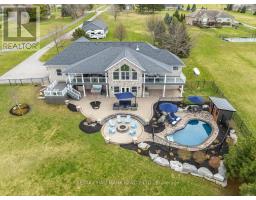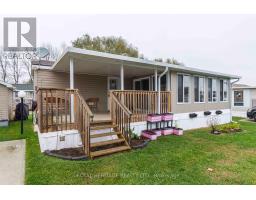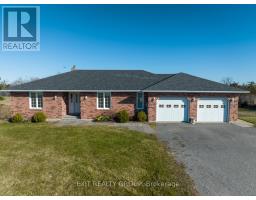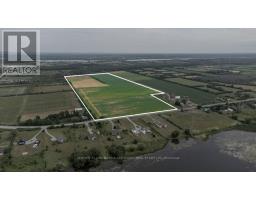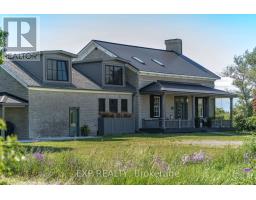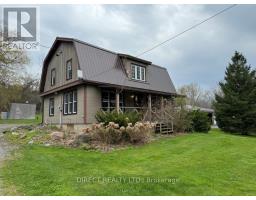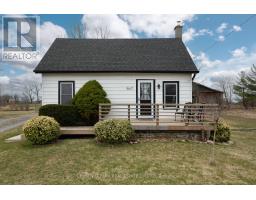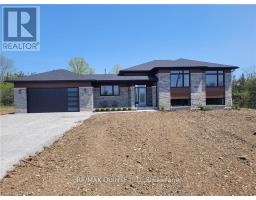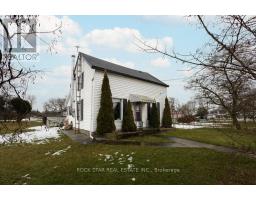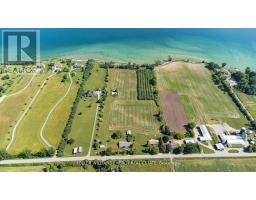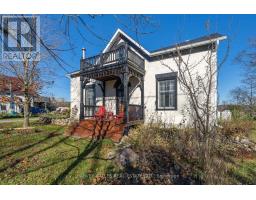45 ELMDALE DR, Prince Edward County, Ontario, CA
Address: 45 ELMDALE DR, Prince Edward County, Ontario
Summary Report Property
- MKT IDX8037430
- Building TypeHouse
- Property TypeSingle Family
- StatusBuy
- Added13 weeks ago
- Bedrooms2
- Bathrooms2
- Area0 sq. ft.
- DirectionNo Data
- Added On01 Feb 2024
Property Overview
Welcome to a truly unique home in the prestigious Wellington on the Lake community - a residence that stands out as one of the most distinctive models in the neighborhood. This home features a design rarity: a loft overlooking the family & living room, adorned with custom oak railings & banisters, creating a visually stunning & open living space. Meticulously maintained by the same family for the past 20 years, this home offers over 1,600 sq.ft. of living space. Home design includes accessibility features: 2 chair lifts (2023) & widened doorways. Experience upgrades throughout the years: kitchen bay window, double mirrored hallway closets, enlarged master bedroom walk-in closet, gas fireplace (2018), & an additional 12'x14' deck (2020). Wellington on the Lake is an adult lifestyle community that offers hassle-free living with amenities like garbage removal, access to a recreation center, outdoor pool & tennis court The main golf course of the area is practically at your backyard.**** EXTRAS **** This residence provides a rare opportunity in a community that offers lake access, proximity to wineries, restaurants and more. Discover the exceptional quality of life that Wellington on the Lake has to offer. (id:51532)
Tags
| Property Summary |
|---|
| Building |
|---|
| Level | Rooms | Dimensions |
|---|---|---|
| Second level | Loft | 6.36 m x 4.28 m |
| Main level | Foyer | 4.42 m x 1.98 m |
| Kitchen | 3.51 m x 5.14 m | |
| Living room | 5.33 m x 6.08 m | |
| Laundry room | 1.78 m x 3.6 m | |
| Primary Bedroom | 3.54 m x 5.67 m | |
| Bedroom 2 | 3.54 m x 3.6 m |
| Features | |||||
|---|---|---|---|---|---|
| Attached Garage | Central air conditioning | ||||




































