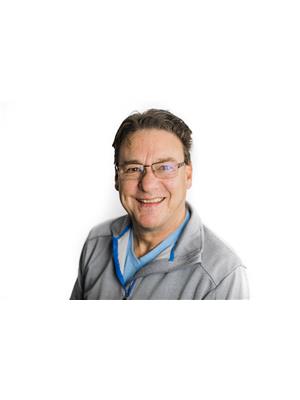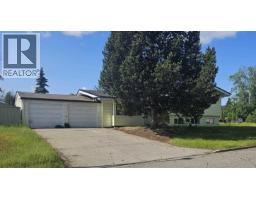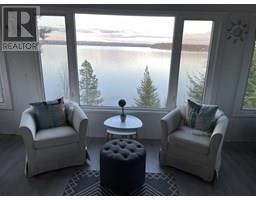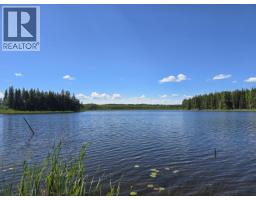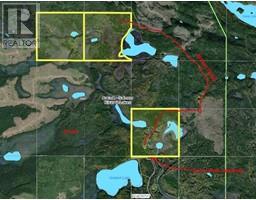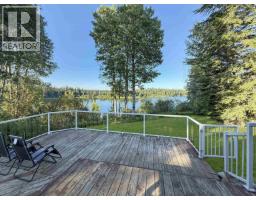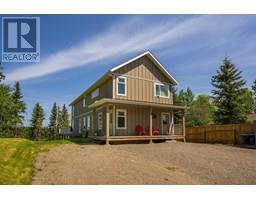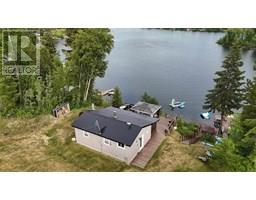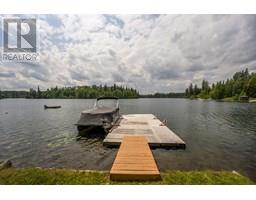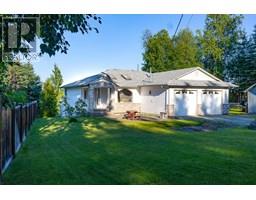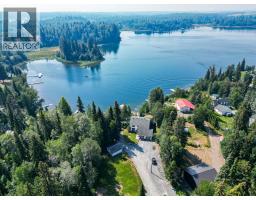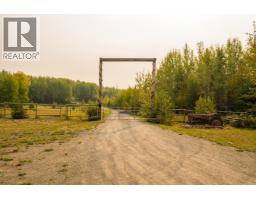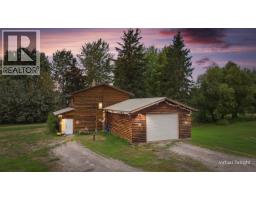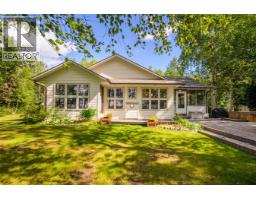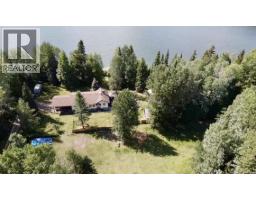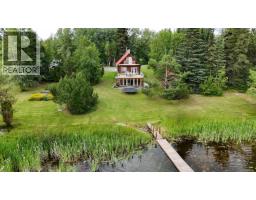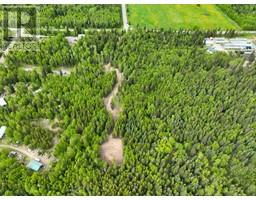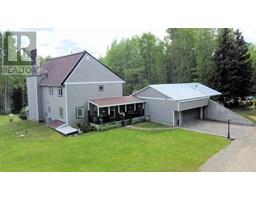10780 HORSESHOE DRIVE, Prince George, British Columbia, CA
Address: 10780 HORSESHOE DRIVE, Prince George, British Columbia
Summary Report Property
- MKT IDR3040203
- Building TypeManufactured Home/Mobile
- Property TypeSingle Family
- StatusBuy
- Added9 weeks ago
- Bedrooms3
- Bathrooms2
- Area1981 sq. ft.
- DirectionNo Data
- Added On26 Aug 2025
Property Overview
26 acres, including approx. 8 acres of annual hay. 1981 sq. ft. combined of 22@14x52ft., 2000 double wide and 19x28 addition. East end has an 18x34 covered deck that includes a hot tub and patio area. West (front) has 20x12 covered deck. Both deck covers shed snow/rain as the seasons go. Inside starts with a family room with wood stove for supplemental heating. The home includes a large living room, eating area and 3 bedrooms, 2 full baths with easy to access laundry room and storage space. An open kitchen w/pantry is designed to allow for family/company... as needed. Outbuildings include a 30x60ft pole barn and 28x60 shed/carport design that has power and can easily closed in for parking. Garden/dog kennel and school bus service at gate. (id:51532)
Tags
| Property Summary |
|---|
| Building |
|---|
| Level | Rooms | Dimensions |
|---|---|---|
| Basement | Kitchen | 10 ft x 13 ft |
| Main level | Living room | 13 ft x 20 ft ,6 in |
| Dining room | 10 ft x 13 ft | |
| Foyer | 5 ft x 6 ft | |
| Laundry room | 5 ft x 7 ft | |
| Bedroom 2 | 12 ft x 13 ft | |
| Primary Bedroom | 12 ft ,9 in x 14 ft | |
| Bedroom 3 | 9 ft ,6 in x 12 ft ,9 in |
| Features | |||||
|---|---|---|---|---|---|
| Open | |||||






















