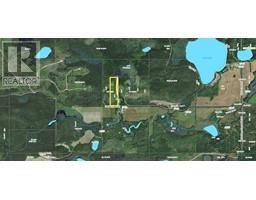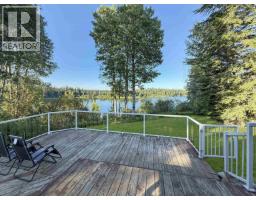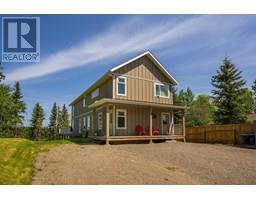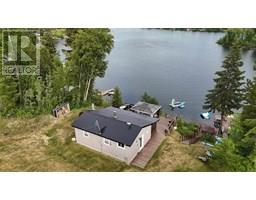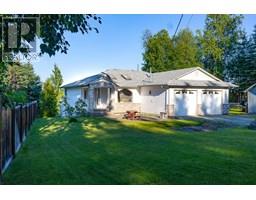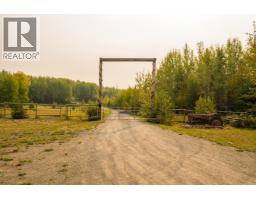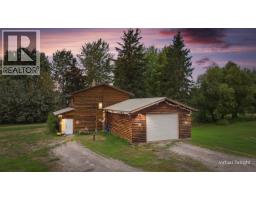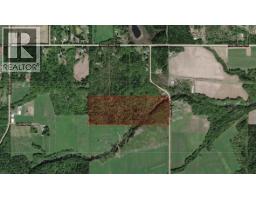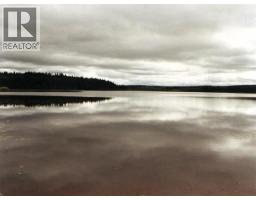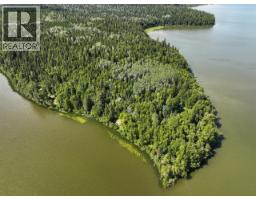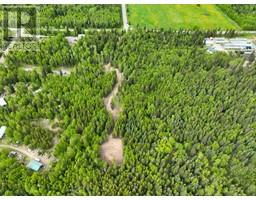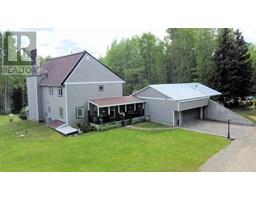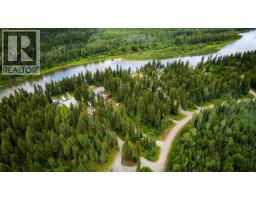11400 MAURAEN DRIVE, Prince George, British Columbia, CA
Address: 11400 MAURAEN DRIVE, Prince George, British Columbia
Summary Report Property
- MKT IDR3071803
- Building TypeHouse
- Property TypeSingle Family
- StatusBuy
- Added3 days ago
- Bedrooms5
- Bathrooms3
- Area4273 sq. ft.
- DirectionNo Data
- Added On03 Dec 2025
Property Overview
Discover your expansive retreat of this one owner home! This bright & spacious 5-bedroom, 3-bathroom home sits on a sprawling 5.02 parklike acre lot. Enjoy modern living with an entertainer's kitchen featuring heated tile floors, Miele over/gas stove, custom cabinets, granite counter tops & an open-concept design. Practical updates include vinyl windows & newer 35-year shingles. A 30x30ft attached garage with gas radiant heat, a 20x40ft detached shop with heat & power & a 24x10ft pole shed/carport provide ample space for hobbies and storage. The property also boasts an underground sprinkler system for easy yard maintenance. Plus a new vinyl rap around sundeck (March 2025). This home truly offers something for everyone. BONUS: Buyer will have 1st right to purchase the 5 acre lot next door. (id:51532)
Tags
| Property Summary |
|---|
| Building |
|---|
| Level | Rooms | Dimensions |
|---|---|---|
| Above | Primary Bedroom | 18 ft ,1 in x 13 ft ,3 in |
| Bedroom 3 | 15 ft ,2 in x 9 ft ,7 in | |
| Other | 13 ft ,3 in x 9 ft ,4 in | |
| Basement | Bedroom 5 | 19 ft ,9 in x 13 ft ,1 in |
| Recreational, Games room | 19 ft ,1 in x 25 ft ,1 in | |
| Utility room | 13 ft ,9 in x 7 ft ,4 in | |
| Lower level | Office | 19 ft ,2 in x 13 ft ,4 in |
| Foyer | 16 ft ,4 in x 14 ft ,8 in | |
| Bedroom 4 | 13 ft ,1 in x 11 ft ,1 in | |
| Storage | 8 ft x 7 ft | |
| Main level | Kitchen | 15 ft ,2 in x 12 ft ,9 in |
| Living room | 20 ft ,9 in x 14 ft ,8 in | |
| Dining room | 11 ft ,5 in x 12 ft ,9 in | |
| Laundry room | 12 ft ,4 in x 9 ft ,4 in | |
| Bedroom 2 | 12 ft ,6 in x 12 ft ,4 in | |
| Eating area | 16 ft ,7 in x 12 ft ,9 in |
| Features | |||||
|---|---|---|---|---|---|
| Carport | Detached Garage | Garage(2) | |||
| Sauna | |||||











































