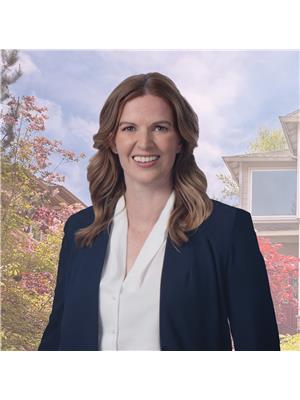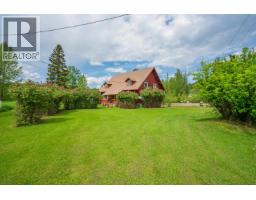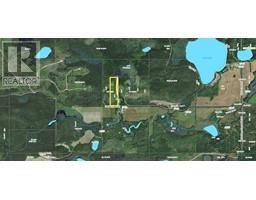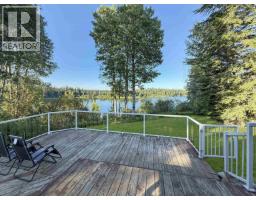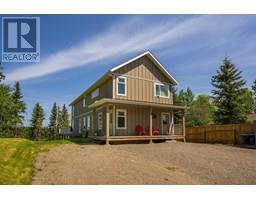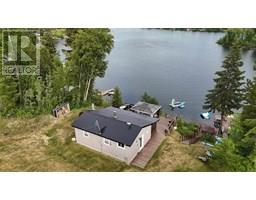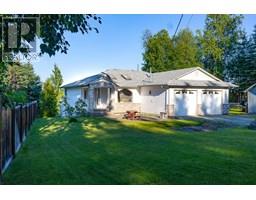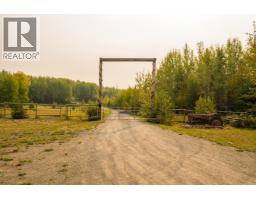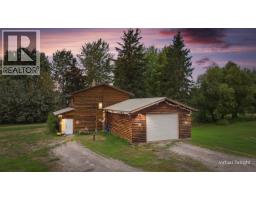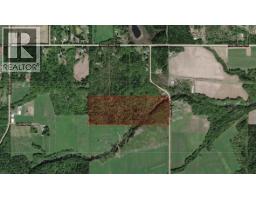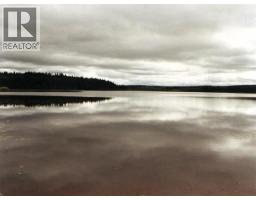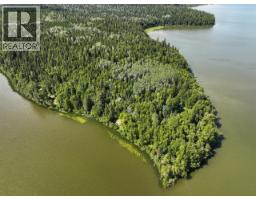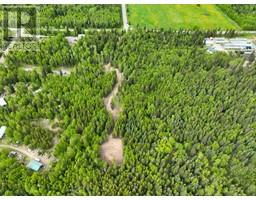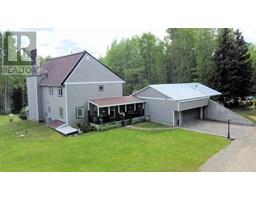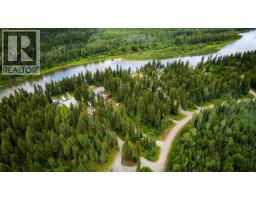1689 BIRCH STREET, Prince George, British Columbia, CA
Address: 1689 BIRCH STREET, Prince George, British Columbia
Summary Report Property
- MKT IDR3047334
- Building TypeHouse
- Property TypeSingle Family
- StatusBuy
- Added23 weeks ago
- Bedrooms3
- Bathrooms3
- Area3250 sq. ft.
- DirectionNo Data
- Added On14 Sep 2025
Property Overview
Charming 2-storey character home with basement, offering stunning views of the park and river while maintaining privacy with low-maintenance gardens. Upstairs features 3 bedrooms, including a primary with updated ensuite w/heated tile floors, plus a flex room with laundry and access to an enormous rooftop deck—views are priceless! Main floor boasts an updated kitchen with island, eating nook overlooking the park, lower deck access & entry to garage. Spacious living & dining rooms, large foyer, 2 pc bath, and custom shutters complete the level. Ground-level office beside dbl garage offers high ceilings, gas f/p, kitchen access & ground level access. Basement includes office, craft room & workshop, providing versatile spaces for work or hobbies. Parking in front & back. (id:51532)
Tags
| Property Summary |
|---|
| Building |
|---|
| Level | Rooms | Dimensions |
|---|---|---|
| Above | Primary Bedroom | 11 ft ,6 in x 13 ft ,1 in |
| Other | 2 ft ,9 in x 6 ft ,1 in | |
| Flex Space | 11 ft ,9 in x 8 ft ,4 in | |
| Bedroom 2 | 9 ft ,4 in x 9 ft ,3 in | |
| Bedroom 3 | 11 ft ,6 in x 13 ft ,8 in | |
| Basement | Hobby room | 7 ft ,7 in x 22 ft ,3 in |
| Office | 12 ft ,2 in x 11 ft ,2 in | |
| Workshop | 6 ft x 17 ft ,7 in | |
| Workshop | 21 ft ,1 in x 10 ft ,7 in | |
| Main level | Foyer | 8 ft ,1 in x 8 ft ,6 in |
| Eating area | 8 ft ,3 in x 9 ft ,7 in | |
| Kitchen | 11 ft ,5 in x 16 ft ,4 in | |
| Dining room | 11 ft ,6 in x 9 ft ,3 in | |
| Living room | 23 ft ,9 in x 13 ft ,5 in | |
| Office | 23 ft ,6 in x 14 ft ,6 in | |
| Foyer | 11 ft ,1 in x 7 ft ,3 in |
| Features | |||||
|---|---|---|---|---|---|
| Garage(2) | Washer | Dryer | |||
| Refrigerator | Stove | Dishwasher | |||
| Central air conditioning | |||||









































