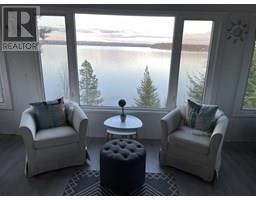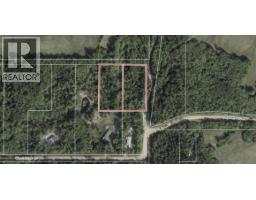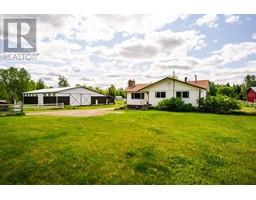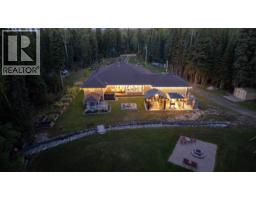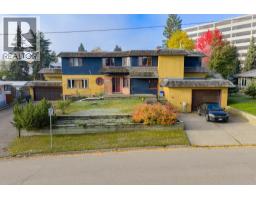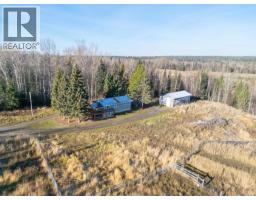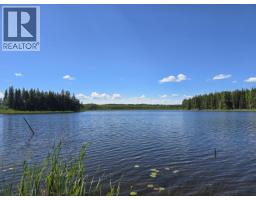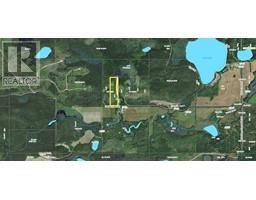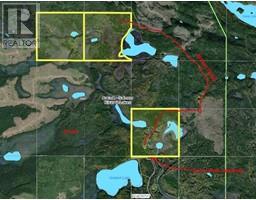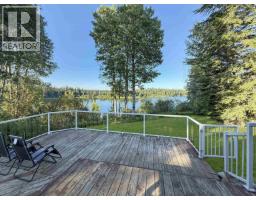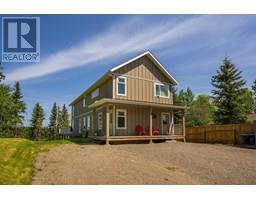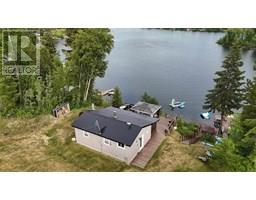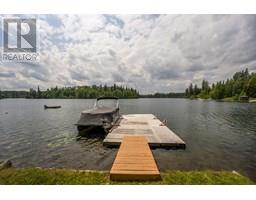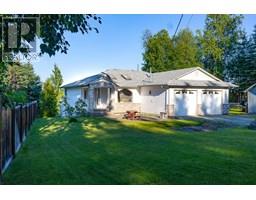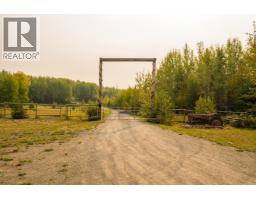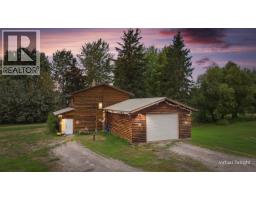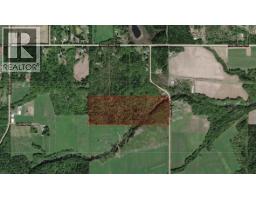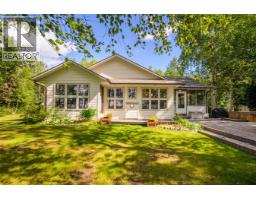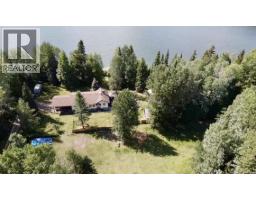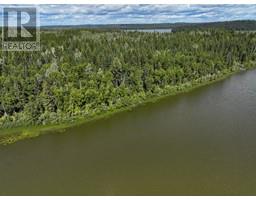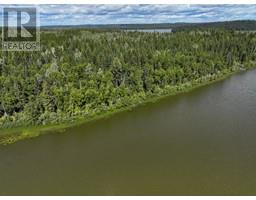2500 HAMMOND AVENUE, Prince George, British Columbia, CA
Address: 2500 HAMMOND AVENUE, Prince George, British Columbia
Summary Report Property
- MKT IDR3023057
- Building TypeHouse
- Property TypeSingle Family
- StatusBuy
- Added5 weeks ago
- Bedrooms5
- Bathrooms3
- Area3747 sq. ft.
- DirectionNo Data
- Added On12 Oct 2025
Property Overview
First time offered for sale! This is an absolute pleasure to show. With just under 4000 sq feet AND 5 BEDROOMS this home was extremely well built and is situated on the river view side of Hammond Avenue. The back yard is a private garden adorned with perennials and boasts a lovely arched bridge over a stream and fish pond filled with fish. The AUTO SPRINKLER system runs throughout the gardens and into the beds. Inside you will find 5 bedroom and 3 bathrooms. There is an OUTSIDE BASEMENT ENTRY for EASY SUITE. a cool room, a sauna and the crowning glory is a FAMILY ROOM OFF THE BACK WITH 14 FT CEILINGS, floor to ceiling windows and a fireplace. Beside that you will find an all-season solarium. The attributes of this property are far too extensive to list. (id:51532)
Tags
| Property Summary |
|---|
| Building |
|---|
| Level | Rooms | Dimensions |
|---|---|---|
| Basement | Recreational, Games room | 21 ft ,4 in x 18 ft ,1 in |
| Sauna | 7 ft ,7 in x 4 ft ,9 in | |
| Cold room | 21 ft ,2 in x 6 ft ,5 in | |
| Storage | 15 ft ,1 in x 11 ft ,4 in | |
| Bedroom 4 | 15 ft ,2 in x 15 ft ,9 in | |
| Bedroom 5 | 13 ft ,1 in x 10 ft ,7 in | |
| Main level | Living room | 19 ft ,1 in x 15 ft ,7 in |
| Dining room | 12 ft ,2 in x 9 ft ,1 in | |
| Kitchen | 11 ft x 10 ft ,1 in | |
| Primary Bedroom | 14 ft x 11 ft ,3 in | |
| Other | 9 ft ,1 in x 5 ft | |
| Solarium | 22 ft x 13 ft ,1 in | |
| Family room | 23 ft ,1 in x 21 ft ,1 in | |
| Eating area | 11 ft ,4 in x 8 ft ,1 in | |
| Bedroom 2 | 10 ft ,6 in x 9 ft ,7 in | |
| Bedroom 3 | 9 ft ,9 in x 9 ft ,3 in | |
| Foyer | 7 ft ,8 in x 5 ft ,1 in |
| Features | |||||
|---|---|---|---|---|---|
| Carport | |||||


































