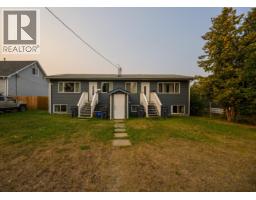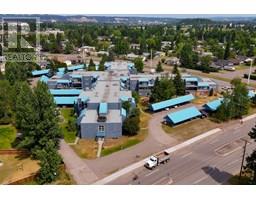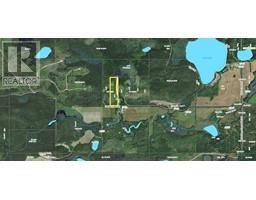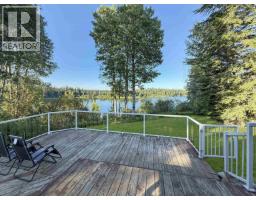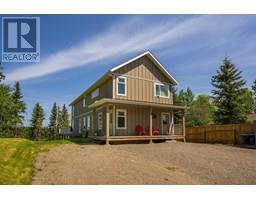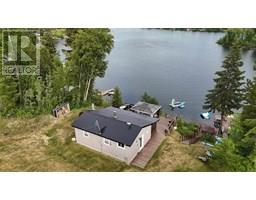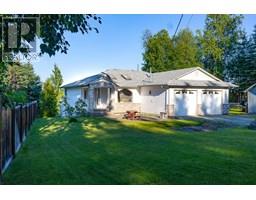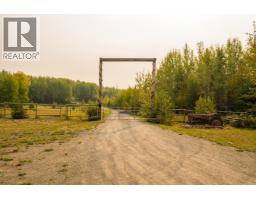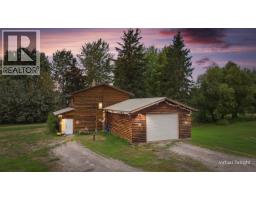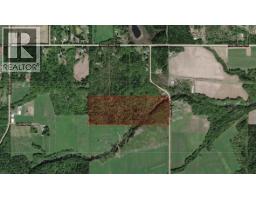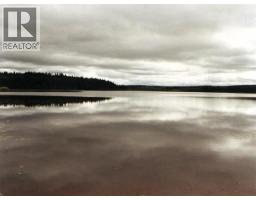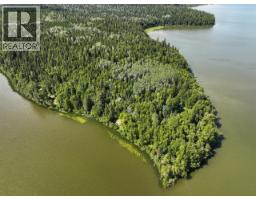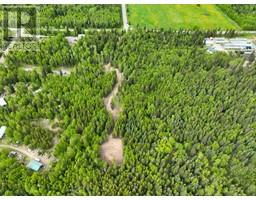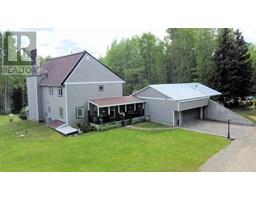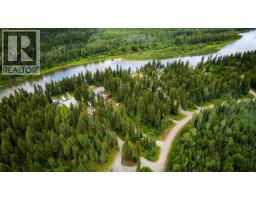2662 MAURICE DRIVE, Prince George, British Columbia, CA
Address: 2662 MAURICE DRIVE, Prince George, British Columbia
Summary Report Property
- MKT IDR3037037
- Building TypeHouse
- Property TypeSingle Family
- StatusBuy
- Added8 weeks ago
- Bedrooms6
- Bathrooms4
- Area3928 sq. ft.
- DirectionNo Data
- Added On12 Oct 2025
Property Overview
* PREC - Personal Real Estate Corporation. Nestled on a quiet stretch of Maurice Drive, this beautifully maintained home offers bright, open-concept living spaces and a modern kitchen complete with stainless steel appliances. The spacious primary suite provides a comfortable retreat, while the finished basement expands your living options. Outside, enjoy a fully landscaped and fenced yard with a generous deck—perfect for gatherings. Conveniently close to schools, parks, and amenities, this move-in-ready property features a 4-bed, 2.5-bath main suite and a self-contained 3-bed, 1-bath legal suite, offering ample room for extended family or an excellent mortgage helper. All measurements are approximate buyer to verify if deemed important. Lot size taken from BC Assessment. (id:51532)
Tags
| Property Summary |
|---|
| Building |
|---|
| Level | Rooms | Dimensions |
|---|---|---|
| Above | Bedroom 2 | 13 ft ,6 in x 10 ft ,8 in |
| Other | 5 ft ,2 in x 4 ft ,1 in | |
| Bedroom 3 | 10 ft ,7 in x 15 ft ,1 in | |
| Other | 4 ft ,1 in x 4 ft ,3 in | |
| Primary Bedroom | 20 ft x 13 ft ,1 in | |
| Other | 5 ft ,4 in x 7 ft ,1 in | |
| Basement | Kitchen | 12 ft x 8 ft ,1 in |
| Dining room | 8 ft ,9 in x 11 ft ,3 in | |
| Living room | 25 ft x 15 ft ,8 in | |
| Bedroom 4 | 11 ft ,4 in x 10 ft ,6 in | |
| Bedroom 5 | 12 ft x 8 ft ,9 in | |
| Primary Bedroom | 12 ft ,2 in x 10 ft ,7 in | |
| Utility room | 5 ft ,1 in x 8 ft ,8 in | |
| Main level | Kitchen | 16 ft ,8 in x 20 ft ,6 in |
| Dining room | 20 ft ,9 in x 8 ft ,1 in | |
| Living room | 18 ft ,6 in x 17 ft ,1 in | |
| Office | 11 ft ,8 in x 12 ft ,1 in | |
| Laundry room | 8 ft ,5 in x 6 ft ,1 in |
| Features | |||||
|---|---|---|---|---|---|
| Garage(2) | Washer | Dryer | |||
| Refrigerator | Stove | Dishwasher | |||
| Laundry - In Suite | |||||










































