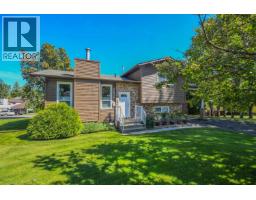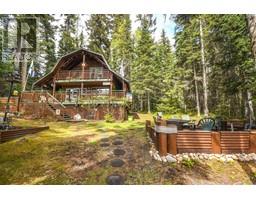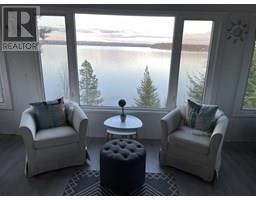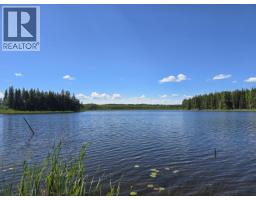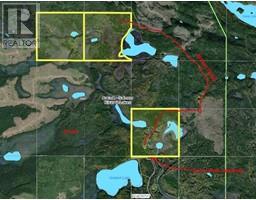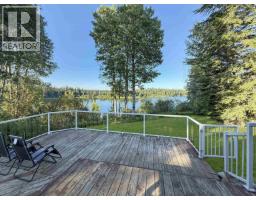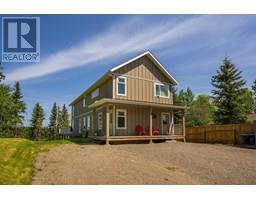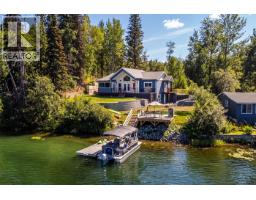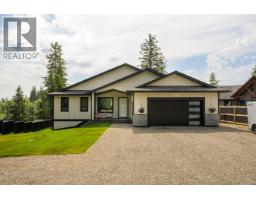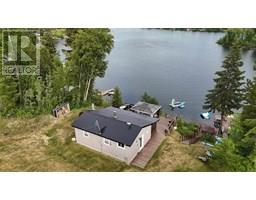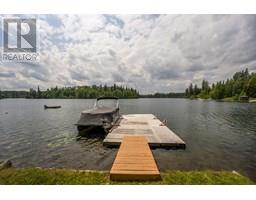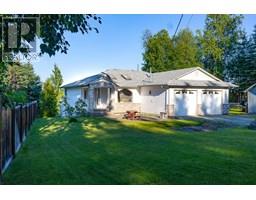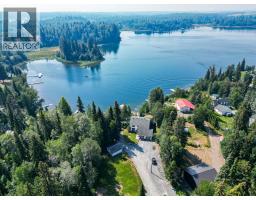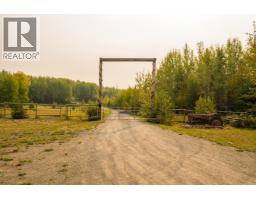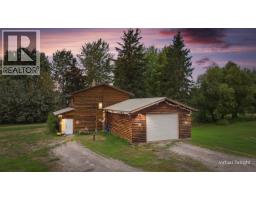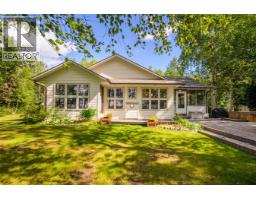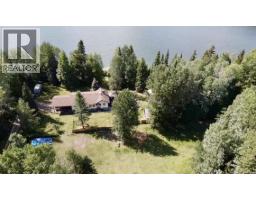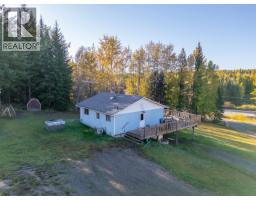5125 SIMON FRASER AVENUE, Prince George, British Columbia, CA
Address: 5125 SIMON FRASER AVENUE, Prince George, British Columbia
5 Beds3 Baths3163 sqftStatus: Buy Views : 565
Price
$599,900
Summary Report Property
- MKT IDR3048311
- Building TypeHouse
- Property TypeSingle Family
- StatusBuy
- Added2 days ago
- Bedrooms5
- Bathrooms3
- Area3163 sq. ft.
- DirectionNo Data
- Added On12 Oct 2025
Property Overview
Phenomenal location in Upper College Heights with an excellent walk score to elementary & secondary schools, shopping, restaurants & parks & recreation. This home offers 3,243 total sq ft & sits on a large 11,600 sq ft lot with 20'x22' double garage plus RV parking. The interior features a spacious mud room, enormous family room, cool home office, fully equipped kitchen, formal dining, sunken living room, 3 bedrooms up, 2 bedrooms below (one unfinished), 3 updated bathrooms, generous rec room/games area, functional laundry space plus storage room. The yard is fenced and surrounded by mature trees & shrubs with great outdoor living areas including a private concrete patio with hot tub. Exceptional value! (id:51532)
Tags
| Property Summary |
|---|
Property Type
Single Family
Building Type
House
Storeys
2
Title
Freehold
Land Size
11600 sqft
Built in
1971
Parking Type
Garage(2),Open,RV
| Building |
|---|
Bathrooms
Total
5
Interior Features
Appliances Included
Washer, Dryer, Refrigerator, Stove, Dishwasher, Hot Tub
Basement Type
Full (Finished)
Building Features
Foundation Type
Concrete Perimeter
Style
Detached
Total Finished Area
3163 sqft
Heating & Cooling
Heating Type
Forced air
Utilities
Water
Municipal water
Exterior Features
Exterior Finish
Vinyl siding
Parking
Parking Type
Garage(2),Open,RV
| Level | Rooms | Dimensions |
|---|---|---|
| Basement | Recreational, Games room | 12 ft ,1 in x 20 ft |
| Bedroom 4 | 8 ft ,9 in x 14 ft ,1 in | |
| Recreational, Games room | 20 ft x 11 ft ,1 in | |
| Laundry room | 10 ft x 6 ft ,4 in | |
| Utility room | 5 ft ,6 in x 8 ft ,5 in | |
| Bedroom 5 | 8 ft ,3 in x 9 ft ,5 in | |
| Storage | 5 ft ,5 in x 13 ft ,7 in | |
| Main level | Office | 7 ft ,9 in x 10 ft |
| Mud room | 17 ft ,9 in x 6 ft | |
| Flex Space | 14 ft x 8 ft | |
| Kitchen | 9 ft ,9 in x 10 ft ,5 in | |
| Dining room | 10 ft ,6 in x 9 ft ,6 in | |
| Living room | 13 ft ,6 in x 21 ft | |
| Primary Bedroom | 13 ft x 11 ft | |
| Bedroom 2 | 9 ft ,3 in x 9 ft ,1 in | |
| Bedroom 3 | 8 ft ,3 in x 9 ft | |
| Family room | 23 ft x 22 ft |
| Features | |||||
|---|---|---|---|---|---|
| Garage(2) | Open | RV | |||
| Washer | Dryer | Refrigerator | |||
| Stove | Dishwasher | Hot Tub | |||








































