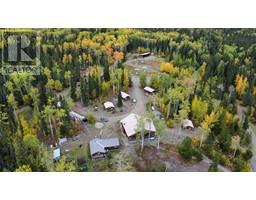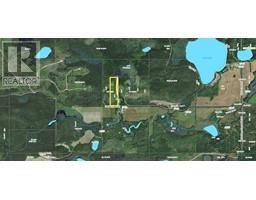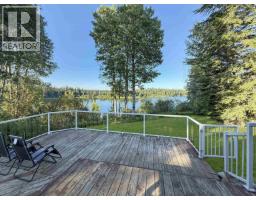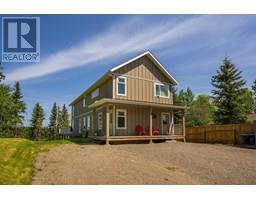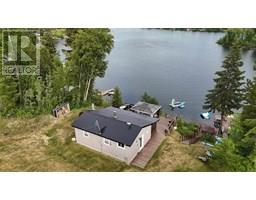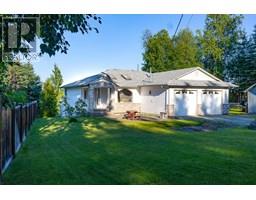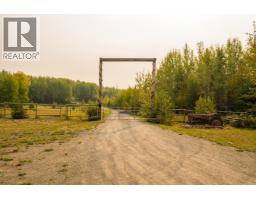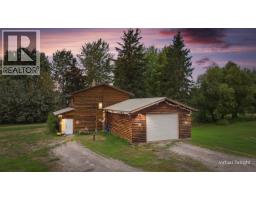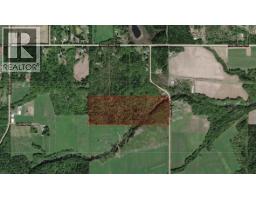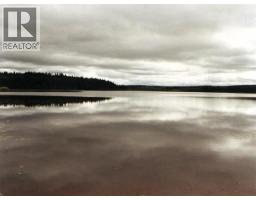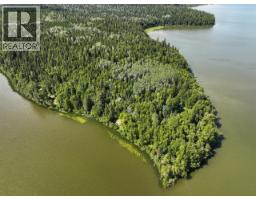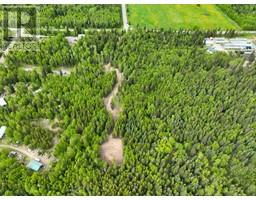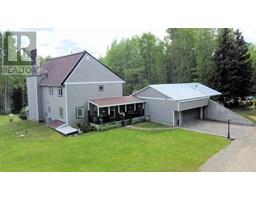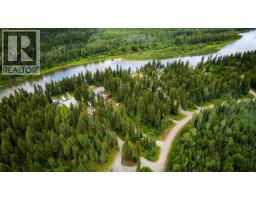5620 MCGRATH PLACE, Prince George, British Columbia, CA
Address: 5620 MCGRATH PLACE, Prince George, British Columbia
Summary Report Property
- MKT IDR3040738
- Building TypeHouse
- Property TypeSingle Family
- StatusBuy
- Added16 weeks ago
- Bedrooms5
- Bathrooms4
- Area3404 sq. ft.
- DirectionNo Data
- Added On12 Oct 2025
Property Overview
* PREC - Personal Real Estate Corporation. Stunning 5-bedroom, 4-bathroom home on an expansive lot with exceptional upgrades inside and out! This spacious property features a brand-new kitchen (2024) designed for modern living, complete with high-end finishes and appliances. The primary bedroom offers a private retreat with direct access to a sundeck, perfect for morning coffee or evening relaxation. Enjoy the comfort of remote-controlled blinds, A/C, and the convenience of an in-ground sprinkler system to keep the professionally landscaped yard lush and green. The double garage provides ample parking and storage space. Whether you're entertaining guests or enjoying quiet family time, this home offers the perfect balance of space, style, and comfort. Plus a 2 bedroom basement suite! A true gem in Moriarty, don’t miss out! (id:51532)
Tags
| Property Summary |
|---|
| Building |
|---|
| Level | Rooms | Dimensions |
|---|---|---|
| Above | Primary Bedroom | 14 ft ,1 in x 14 ft ,2 in |
| Other | 4 ft ,8 in x 8 ft ,5 in | |
| Bedroom 2 | 9 ft ,3 in x 11 ft | |
| Bedroom 3 | 10 ft ,1 in x 10 ft ,4 in | |
| Flex Space | 23 ft ,1 in x 13 ft ,4 in | |
| Basement | Bedroom 4 | 11 ft ,4 in x 12 ft ,3 in |
| Bedroom 5 | 11 ft ,1 in x 10 ft ,9 in | |
| Kitchen | 14 ft ,1 in x 7 ft ,5 in | |
| Living room | 14 ft ,1 in x 11 ft ,9 in | |
| Main level | Foyer | 6 ft ,1 in x 7 ft ,8 in |
| Kitchen | 11 ft ,9 in x 11 ft ,1 in | |
| Dining room | 10 ft ,1 in x 8 ft ,8 in | |
| Living room | 16 ft ,1 in x 16 ft ,7 in | |
| Family room | 11 ft ,8 in x 14 ft ,1 in | |
| Den | 9 ft ,5 in x 13 ft ,1 in | |
| Laundry room | 5 ft ,7 in x 8 ft ,1 in |
| Features | |||||
|---|---|---|---|---|---|
| Garage(2) | Washer | Dryer | |||
| Refrigerator | Stove | Dishwasher | |||
| Central air conditioning | |||||










































