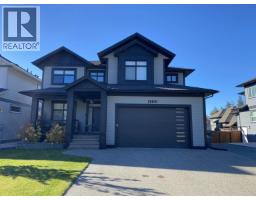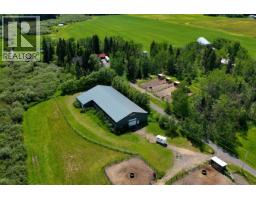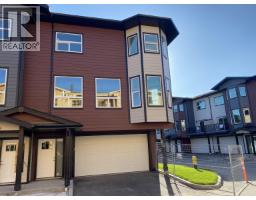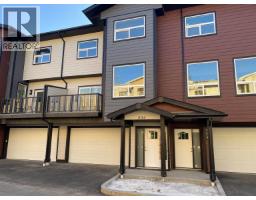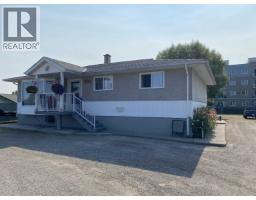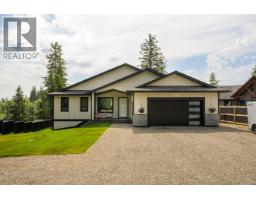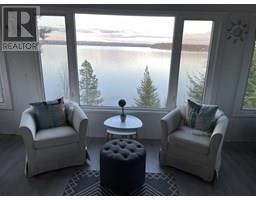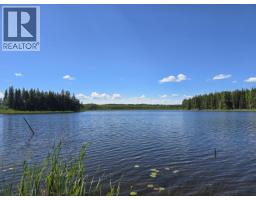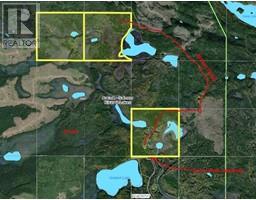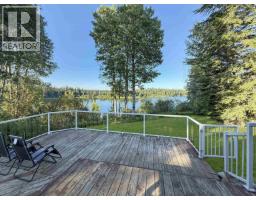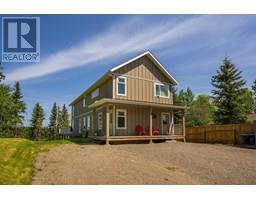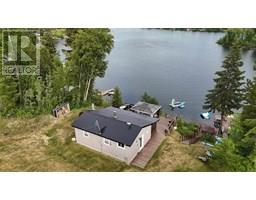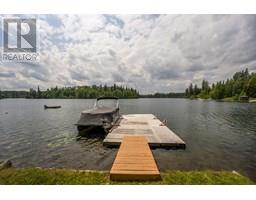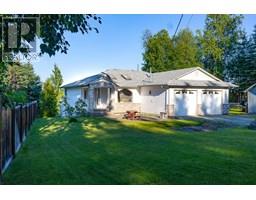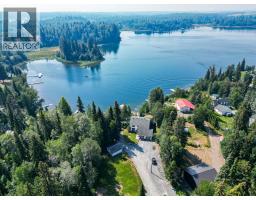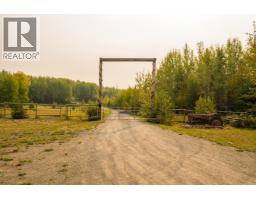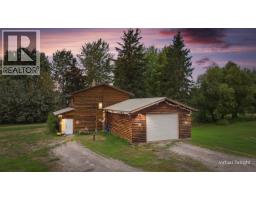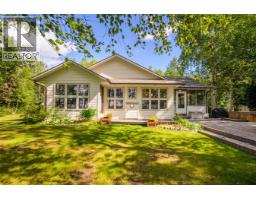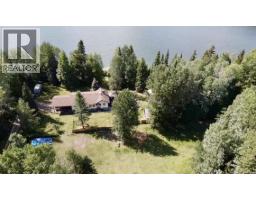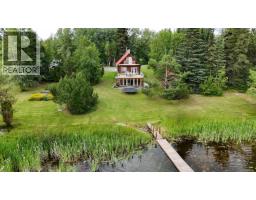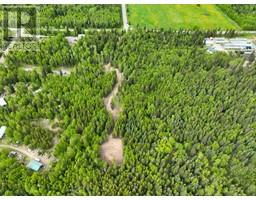7428 FOXRIDGE AVENUE, Prince George, British Columbia, CA
Address: 7428 FOXRIDGE AVENUE, Prince George, British Columbia
Summary Report Property
- MKT IDR3021163
- Building TypeHouse
- Property TypeSingle Family
- StatusBuy
- Added11 weeks ago
- Bedrooms7
- Bathrooms4
- Area5002 sq. ft.
- DirectionNo Data
- Added On07 Aug 2025
Property Overview
New Construction. Built by Fortwood Homes & Sons LTD. This executive rancher is over 5000 sqft. Features includes 7 bedrooms & 4 bathrooms Fully finished Legal 2 bedroom suite/mortgage helper. Daylight walk out basement. Spacious rooms thru out - view of the river. Open concept design with dream kitchen featuring double kitchen island & walk in pantry. Vaulted ceiling. Front covered veranda. Located in Phase 4 of Creekside Properties. Tankless hot water. Partial covered sundeck. Fibre-optic subdivision. 29X29 Garage 2-5-10 yr home warranty. Bonus features: air-to-air exchanger, quartz countertops. Plumbed for gas BBQ. This home is Step 4 of the building code. RI for future solar panels & electric car charger. Lots of parking and fully landscaped with fencing. Purchase price plus GST. (id:51532)
Tags
| Property Summary |
|---|
| Building |
|---|
| Level | Rooms | Dimensions |
|---|---|---|
| Basement | Bedroom 5 | 11 ft ,9 in x 11 ft ,9 in |
| Kitchen | 12 ft x 12 ft | |
| Bedroom 6 | 10 ft ,1 in x 14 ft ,4 in | |
| Recreational, Games room | 15 ft x 12 ft | |
| Additional bedroom | 14 ft x 12 ft ,5 in | |
| Family room | 14 ft ,7 in x 29 ft | |
| Living room | 15 ft x 18 ft | |
| Main level | Primary Bedroom | 15 ft x 18 ft |
| Bedroom 2 | 11 ft x 10 ft ,6 in | |
| Bedroom 3 | 12 ft ,5 in x 10 ft | |
| Living room | 13 ft x 20 ft | |
| Dining room | 9 ft x 9 ft | |
| Kitchen | 20 ft x 19 ft | |
| Mud room | 11 ft ,8 in x 10 ft | |
| Bedroom 4 | 11 ft ,2 in x 10 ft ,6 in | |
| Pantry | 6 ft x 12 ft |
| Features | |||||
|---|---|---|---|---|---|
| Garage(2) | RV | Central air conditioning | |||
| Laundry - In Suite | |||||


























