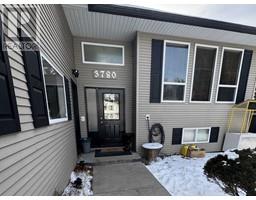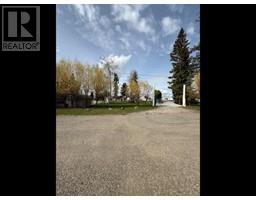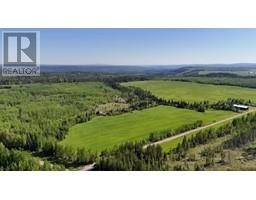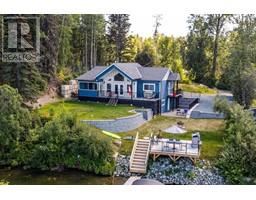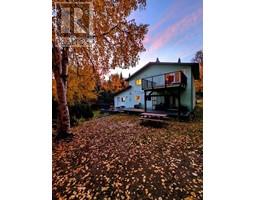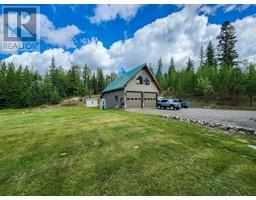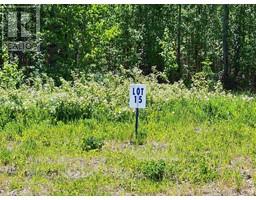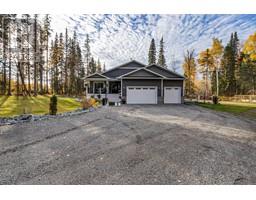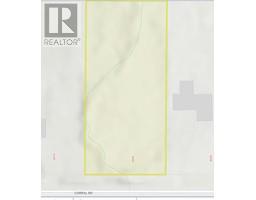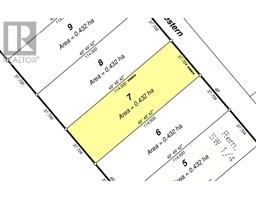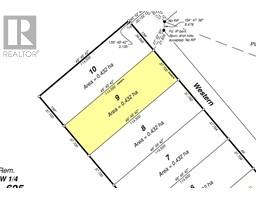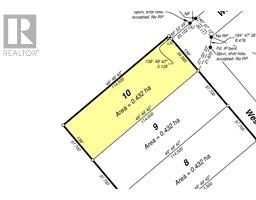9695 HEIGHTS ROAD, Prince George, British Columbia, CA
Address: 9695 HEIGHTS ROAD, Prince George, British Columbia
4 Beds3 Baths2790 sqftStatus: Buy Views : 108
Price
$675,000
Summary Report Property
- MKT IDR3011651
- Building TypeHouse
- Property TypeSingle Family
- StatusBuy
- Added1 days ago
- Bedrooms4
- Bathrooms3
- Area2790 sq. ft.
- DirectionNo Data
- Added On06 Jun 2025
Property Overview
OPEN HOUSE JUNE 8 - 12PM-1PM. Discover the perfect blend of privacy and comfort at 9695 Heights Road, nestled on a serene 5.48-acre lot in the sought-after Beaverley area of Prince George. This 3-bedroom, 3-bathroom home offers spacious living areas, including a large living room with a central brick fireplace featuring dual gas inserts, and a family room that opens onto a sun-drenched deck—ideal for relaxation or entertaining. The master suite boasts two closets and a private 2-piece ensuite. With a partially finished walk-out basement ready for your personal touch, this property combines country charm with convenience, making it an exceptional opportunity for those seeking a tranquil lifestyle close to city amenities. (id:51532)
Tags
| Property Summary |
|---|
Property Type
Single Family
Building Type
House
Storeys
2
Square Footage
2790 sqft
Title
Freehold
Land Size
5.48 ac
Built in
1976
Parking Type
Garage(2),Open,RV
| Building |
|---|
Bathrooms
Total
4
Interior Features
Basement Type
Full (Partially finished)
Building Features
Foundation Type
Concrete Perimeter
Style
Detached
Square Footage
2790 sqft
Heating & Cooling
Heating Type
Forced air
Utilities
Water
Drilled Well
Parking
Parking Type
Garage(2),Open,RV
| Level | Rooms | Dimensions |
|---|---|---|
| Above | Primary Bedroom | 10 ft ,1 in x 13 ft ,1 in |
| Bedroom 2 | 8 ft ,3 in x 13 ft ,3 in | |
| Bedroom 3 | 9 ft ,1 in x 8 ft ,3 in | |
| Basement | Bedroom 4 | 11 ft ,4 in x 10 ft ,2 in |
| Recreational, Games room | 21 ft ,1 in x 10 ft ,8 in | |
| Utility room | 10 ft ,4 in x 8 ft ,9 in | |
| Main level | Foyer | 5 ft ,7 in x 9 ft ,1 in |
| Living room | 12 ft ,3 in x 23 ft ,3 in | |
| Dining nook | 8 ft ,1 in x 8 ft ,8 in | |
| Kitchen | 11 ft ,8 in x 10 ft ,9 in | |
| Dining room | 9 ft ,3 in x 12 ft ,1 in | |
| Family room | 9 ft ,9 in x 12 ft ,5 in | |
| Laundry room | 6 ft ,3 in x 6 ft ,1 in |
| Features | |||||
|---|---|---|---|---|---|
| Garage(2) | Open | RV | |||










































