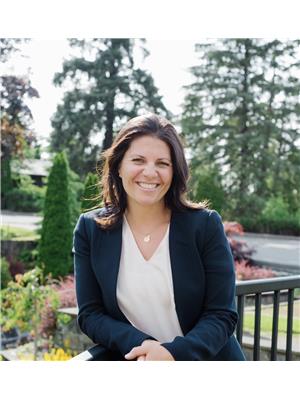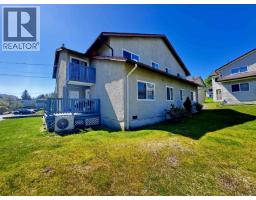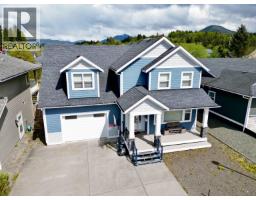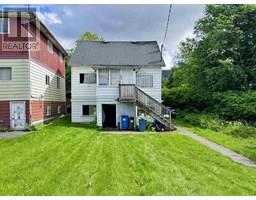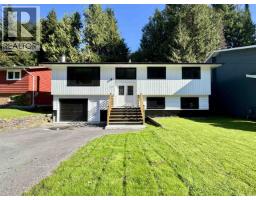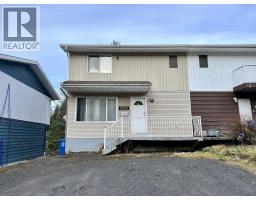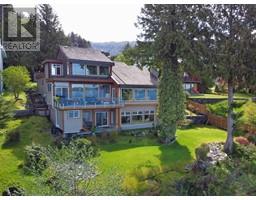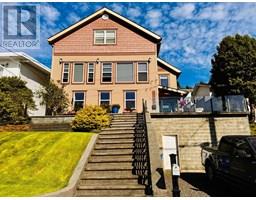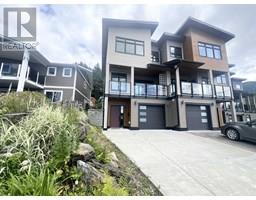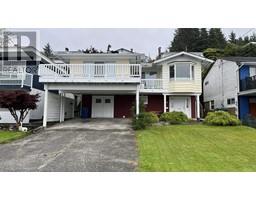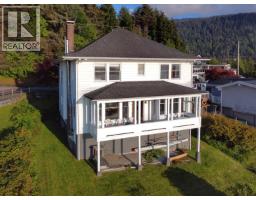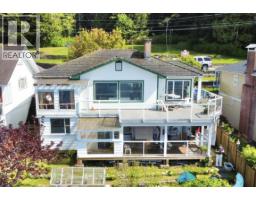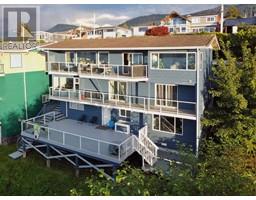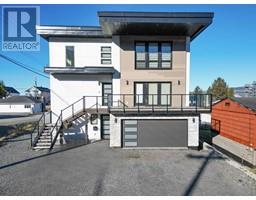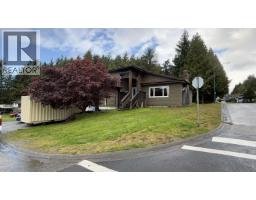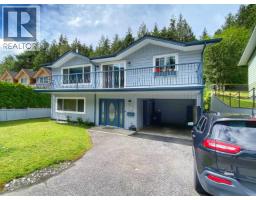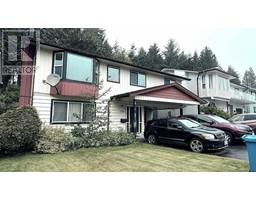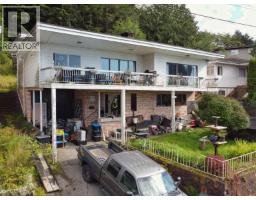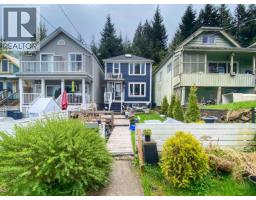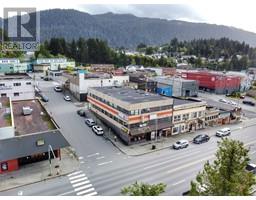1824 GRAHAM AVENUE, Prince Rupert, British Columbia, CA
Address: 1824 GRAHAM AVENUE, Prince Rupert, British Columbia
Summary Report Property
- MKT IDR3018054
- Building TypeHouse
- Property TypeSingle Family
- StatusBuy
- Added1 weeks ago
- Bedrooms5
- Bathrooms4
- Area5164 sq. ft.
- DirectionNo Data
- Added On05 Oct 2025
Property Overview
* PREC - Personal Real Estate Corporation. This is the kind of home where childhood memories take root, bikes in the driveway, barefoot summers in the garden, family dinners that turn into late-night conversations around the kitchen island. Perfect for holiday gatherings and cozy nights. The heart of the home, the open-concept kitchen, flows into the family room, providing an ideal backdrop for everyday life. Natural light pours in from every direction, illuminating every corner of the main floor. Includes a cinema room and a separate one-bedroom suite that can provide a significant income stream. Picture long summer evenings grilling on the patio while the kids play until the sun sets. This isn't just a house, it's where your family's next chapter begins. (id:51532)
Tags
| Property Summary |
|---|
| Building |
|---|
| Level | Rooms | Dimensions |
|---|---|---|
| Above | Primary Bedroom | 17 ft ,5 in x 17 ft |
| Other | 10 ft x 9 ft | |
| Bedroom 2 | 10 ft x 13 ft | |
| Bedroom 3 | 17 ft x 15 ft | |
| Bedroom 4 | 19 ft ,9 in x 12 ft | |
| Basement | Utility room | 6 ft x 13 ft |
| Lower level | Media | 19 ft ,5 in x 17 ft ,5 in |
| Living room | 32 ft x 15 ft ,1 in | |
| Kitchen | 14 ft x 16 ft | |
| Bedroom 5 | 10 ft ,5 in x 13 ft | |
| Laundry room | 14 ft ,8 in x 15 ft | |
| Main level | Foyer | 12 ft x 12 ft |
| Office | 10 ft x 12 ft ,5 in | |
| Living room | 16 ft x 15 ft ,5 in | |
| Dining room | 14 ft x 12 ft | |
| Kitchen | 14 ft x 17 ft ,5 in | |
| Eating area | 10 ft x 12 ft ,5 in | |
| Family room | 15 ft ,1 in x 17 ft | |
| Laundry room | 6 ft x 13 ft |
| Features | |||||
|---|---|---|---|---|---|
| Garage(2) | RV | Washer | |||
| Dryer | Refrigerator | Stove | |||
| Dishwasher | Range | Laundry - In Suite | |||









































