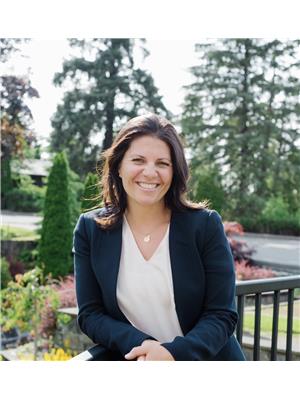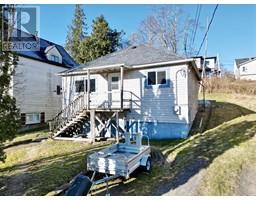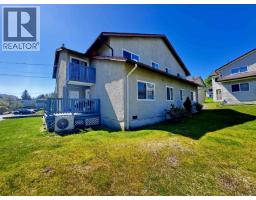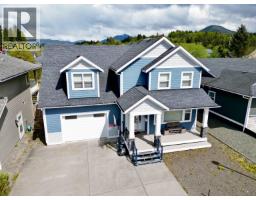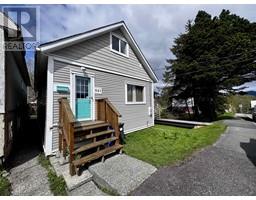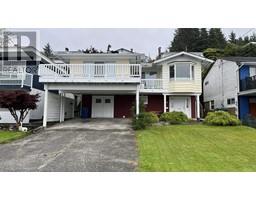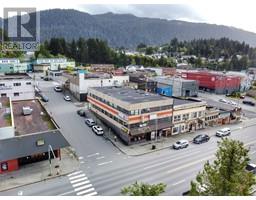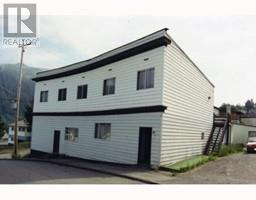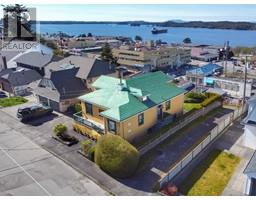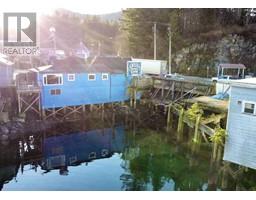646 TAYLOR STREET, Prince Rupert, British Columbia, CA
Address: 646 TAYLOR STREET, Prince Rupert, British Columbia
Summary Report Property
- MKT IDR3012426
- Building TypeHouse
- Property TypeSingle Family
- StatusBuy
- Added1 days ago
- Bedrooms3
- Bathrooms2
- Area1807 sq. ft.
- DirectionNo Data
- Added On16 Jun 2025
Property Overview
* PREC - Personal Real Estate Corporation. This charming home is set back from the road and elevated, featuring a tiered front yard with mature shrubbery that adds privacy. The open-concept main floor invites you in, featuring a modern and functional kitchen that connects to a south-facing patio and a fenced-in backyard. The dining area can accommodate a large table & includes built-in cabinetry, perfect for gatherings. Experience stunning panoramic views of the unique mountain landscape right from your living room & office space, all while taking in views of the surrounding neighbourhood. It's the perfect backdrop for inspiration & relaxation! Three bedrooms offer a peaceful retreat, and a built-in sauna for warmth and relaxation. Key updates for the home: a new HWT, a new breaker panel and a new section of roof. (id:51532)
Tags
| Property Summary |
|---|
| Building |
|---|
| Level | Rooms | Dimensions |
|---|---|---|
| Above | Primary Bedroom | 9 ft ,1 in x 12 ft ,2 in |
| Bedroom 2 | 12 ft ,2 in x 9 ft ,9 in | |
| Bedroom 3 | 10 ft ,1 in x 10 ft ,1 in | |
| Laundry room | 7 ft x 5 ft ,5 in | |
| Sauna | 4 ft ,9 in x 5 ft ,6 in | |
| Main level | Foyer | 4 ft x 6 ft ,7 in |
| Living room | 13 ft ,2 in x 13 ft ,7 in | |
| Dining room | 14 ft x 11 ft ,6 in | |
| Kitchen | 19 ft ,3 in x 9 ft ,8 in | |
| Mud room | 5 ft ,8 in x 6 ft ,1 in | |
| Utility room | 9 ft x 6 ft |
| Features | |||||
|---|---|---|---|---|---|
| Open | Washer | Dryer | |||
| Refrigerator | Stove | Dishwasher | |||









































