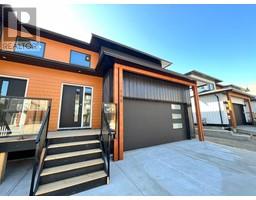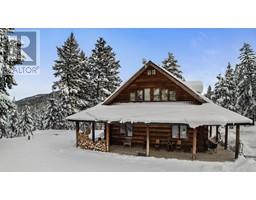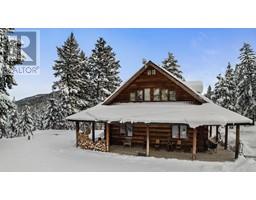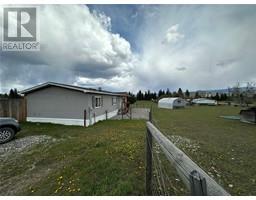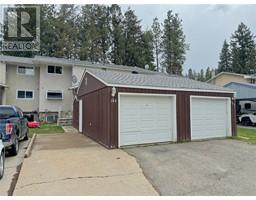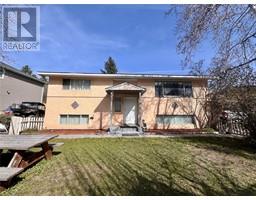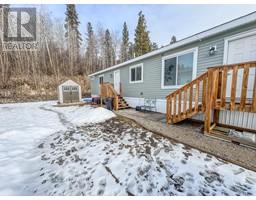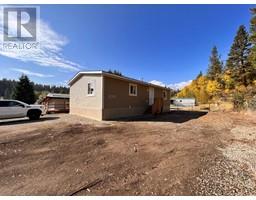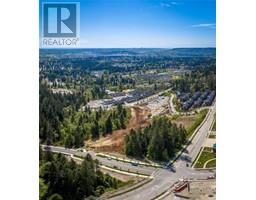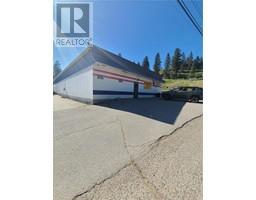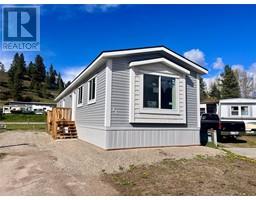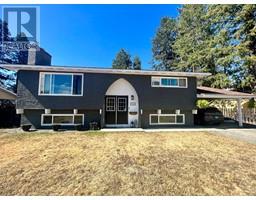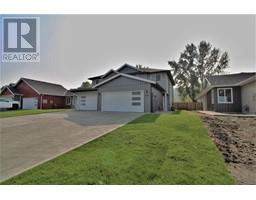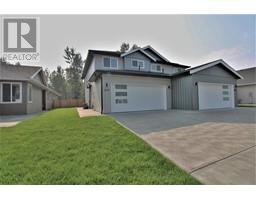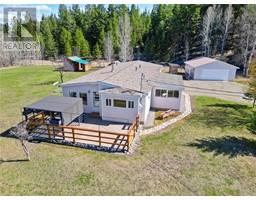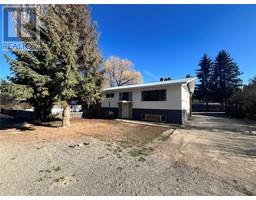516 Similkameen Avenue Princeton, Princeton, British Columbia, CA
Address: 516 Similkameen Avenue, Princeton, British Columbia
Summary Report Property
- MKT ID10303349
- Building TypeDuplex
- Property TypeOther
- StatusBuy
- Added13 weeks ago
- Bedrooms2
- Bathrooms2
- Area1427 sq. ft.
- DirectionNo Data
- Added On30 Jan 2024
Property Overview
Welcome to your newly built duplex style home in the picturesque town of Princeton! Enjoy rancher living and the perfect blend of modern amenities plus tranquil living. The open-concept living space offers an abundance of natural light, creating an inviting atmosphere for family gatherings and entertaining guests. Two bedrooms plus office/den (easily a third bedroom) two full bathrooms and open kitchen and living room. The heart of the home is the kitchen, boasting stainless steel appliances, including a gas range, and elegant quartz countertops. Walk-out to large patio and fully fenced and flat backyard. One of the standout features of this property is the location. Situated with South backyard exposure backing Cormack Marsh Park and the popular KVR Trail. Whether you're strolling to local shops, dining establishments, or simply taking in the natural beauty of the area, convenience is at your doorstep. Great opportunity for downsizing, first home or investment. (id:51532)
Tags
| Property Summary |
|---|
| Building |
|---|
| Level | Rooms | Dimensions |
|---|---|---|
| Main level | 3pc Bathroom | Measurements not available |
| 3pc Bathroom | Measurements not available | |
| Kitchen | 12'4'' x 9'11'' | |
| Bedroom | 11'0'' x 12'8'' | |
| Foyer | 9'2'' x 6'4'' | |
| Den | 9'3'' x 11'7'' | |
| Other | 11'8'' x 5'0'' | |
| Dining room | 12'4'' x 15'6'' | |
| Living room | 12'4'' x 11'6'' | |
| Primary Bedroom | 11'8'' x 14'2'' |
| Features | |||||
|---|---|---|---|---|---|
| Attached Garage(2) | Refrigerator | Dishwasher | |||
| Dryer | Range - Gas | Microwave | |||
| Washer | |||||



































