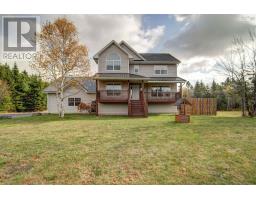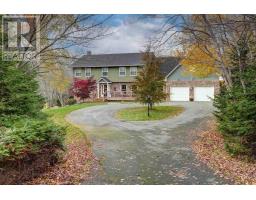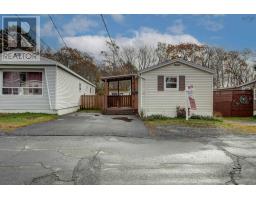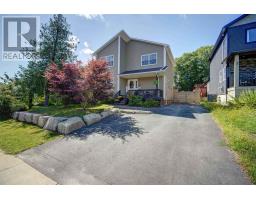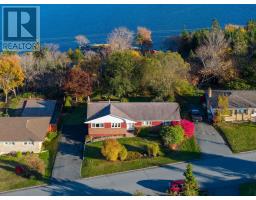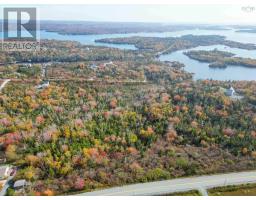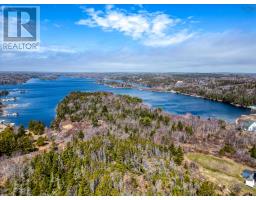62 Rosalie Avenue, Prospect Bay, Nova Scotia, CA
Address: 62 Rosalie Avenue, Prospect Bay, Nova Scotia
Summary Report Property
- MKT ID202526017
- Building TypeHouse
- Property TypeSingle Family
- StatusBuy
- Added9 weeks ago
- Bedrooms4
- Bathrooms2
- Area1963 sq. ft.
- DirectionNo Data
- Added On17 Oct 2025
Property Overview
Welcome to 62 Rosalie Ave in Prospect Bay, this solid bungalow has been lovingly cared for by this one family owner, with so much pride. Drive in the paved driveway to the very private front and backyard, great for children and pets to play in privacy! walk through the front door to a Main floor great layout with Heat pump, living room, dining room and kitchen, There are hardwood floors in the living room, dining room and hall. The sunny dining room has a sliding patio door to the sundeck and gazebo head down the hall to the full bath and 3 bedrooms, lower level Family room with bar area, and utility room. Enjoy all the beautiful backyard has to offer with deck and gazebo, fenced yard, The front of the house is cladding impressive architectural stone. EXTRAS cozy gas fireplace. ductless heat pump which will give you air conditioning in the summer. The kitchen has upgraded counter-tops a decorative backsplash. The stainless steel appliances include a 5 burner glass-top range with a microwave/exhaust rangehood. An under counter dishwasher and stainless steel fridge complete the appliances. The large backyard has beautiful mature trees and lots of room for outdoor activities and campfires. There is a board fence along one side for privacy. There is a shed at the end of the driveway and a separate garden shed Extras: The main bath has a marble floor, mahogany vanity and newer tub with a glass shower panel. (id:51532)
Tags
| Property Summary |
|---|
| Building |
|---|
| Level | Rooms | Dimensions |
|---|---|---|
| Lower level | Recreational, Games room | 20.1x11.8 |
| Utility room | 12x11.9 | |
| Bath (# pieces 1-6) | 6.9x5.7 | |
| Other | 20.6x11.8 Games Room | |
| Other | 12x11.9 | |
| Main level | Living room | 18.11x13 |
| Dining room | 10.4x9.8 | |
| Kitchen | 11.10x10.8 | |
| Primary Bedroom | 11.7x13.1 | |
| Bedroom | 9.11x9.7 | |
| Bedroom | 9.7x8 | |
| Bath (# pieces 1-6) | 11.10x6.10 |
| Features | |||||
|---|---|---|---|---|---|
| Level | Gazebo | Paved Yard | |||
| Oven | Dishwasher | Dryer | |||
| Washer | Refrigerator | Central Vacuum | |||
| Heat Pump | |||||



















































