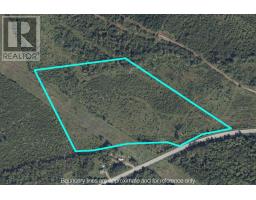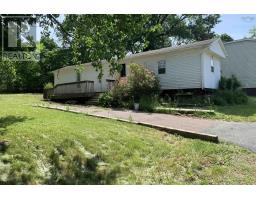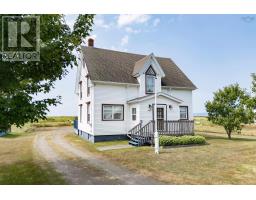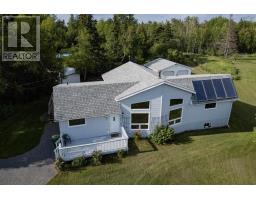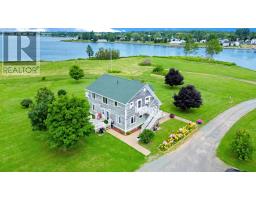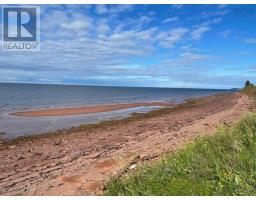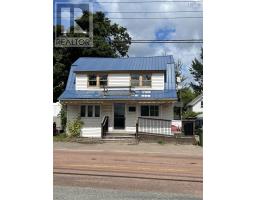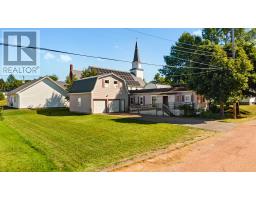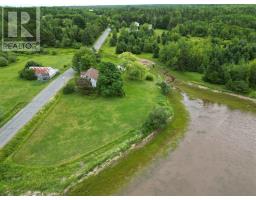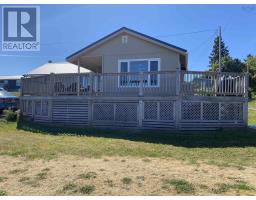115 Fishing Point Road, Pugwash, Nova Scotia, CA
Address: 115 Fishing Point Road, Pugwash, Nova Scotia
Summary Report Property
- MKT ID202511378
- Building TypeRecreational
- Property TypeSingle Family
- StatusBuy
- Added1 weeks ago
- Bedrooms2
- Bathrooms1
- Area689 sq. ft.
- DirectionNo Data
- Added On26 Sep 2025
Property Overview
Welcome to the oceanfront 3-season cottage at 115 Fishing Point Road, Pugwash, Nova Scotia! This lovely property is being sold fully furnished with all contents of the cottage included with the sale. This one level, two bedroom cottage, with pull-down stairs to the loft attic, is a solid building which has been very well maintained. A new septic system was installed in 2025 and the cottage also provides the following : it's own drilled well, a steel roof, electric heat, 2 cozy bedrooms with ocean views, a 3 pc bathroom, kitchen, an open dining/living area and a bright sun porch to the front yard and firepit for s'mores by the waterfront. There is also a small shed for storage of beach chairs & toys. From the sunporch you can enjoy fantastic sunsets, watch salt ships and lobster boats entering Pugwash Harbour. The sunroom also offers extra sleeping space for overnight guests. Perhaps this could be a rental investments or an Air B&B, as this property offers a peaceful coastal setting where your golfing, beaching and boating dreams can come true. Located just minutes from the Village of Pugwash, this cottage is an ideal getaway! (id:51532)
Tags
| Property Summary |
|---|
| Building |
|---|
| Level | Rooms | Dimensions |
|---|---|---|
| Second level | Other | Loft - 9.8x12.6 + 7.10x9.8 |
| Main level | Kitchen | 6.5x7.7 |
| Living room | /Dining Room 12.4x16.11 | |
| Bath (# pieces 1-6) | 6.4x7.6 | |
| Sunroom | 6.10x20.5 | |
| Primary Bedroom | 7.11x10.8 | |
| Bedroom | 6.7x7.7 |
| Features | |||||
|---|---|---|---|---|---|
| Level | Recreational | Stove | |||
| Refrigerator | |||||





































