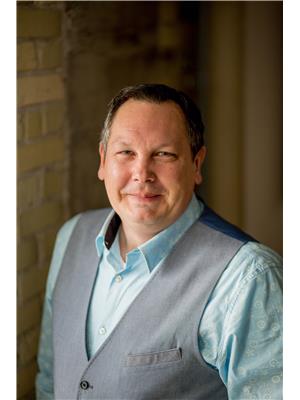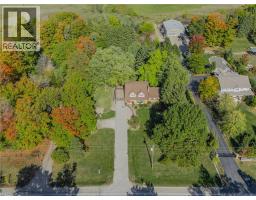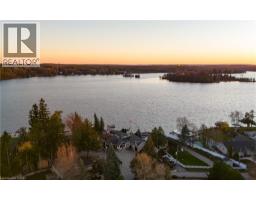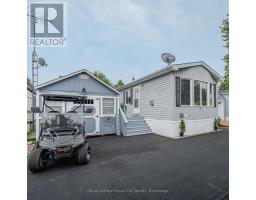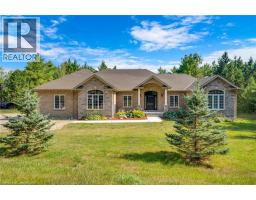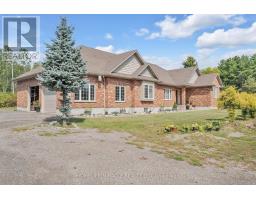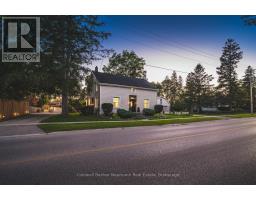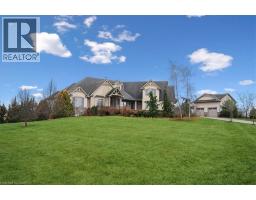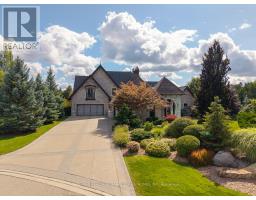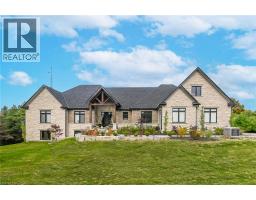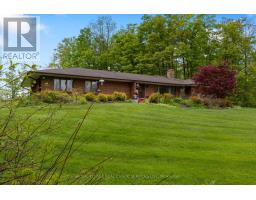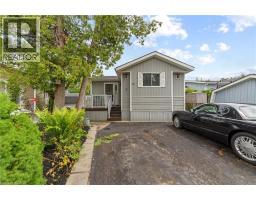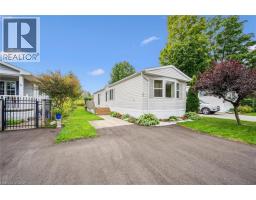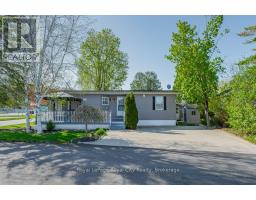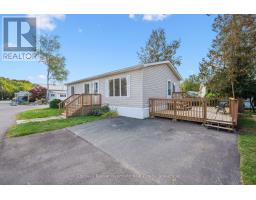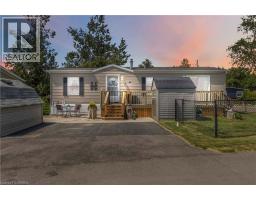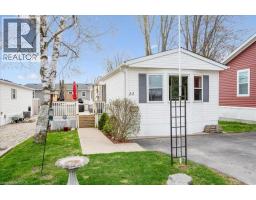4032 MADDAUGH Road 23 - Aberfoyle, Puslinch, Ontario, CA
Address: 4032 MADDAUGH Road, Puslinch, Ontario
Summary Report Property
- MKT ID40760560
- Building TypeHouse
- Property TypeSingle Family
- StatusBuy
- Added7 weeks ago
- Bedrooms3
- Bathrooms3
- Area2561 sq. ft.
- DirectionNo Data
- Added On23 Aug 2025
Property Overview
Welcome to this stunning country retreat in Puslinch. Nestled on over an acre of land, this beautifully updated home has been thoughtfully renovated from top to bottom with premium finishes and attention to detail. Upon entry, you're welcomed into a bright, open-concept living space filled with natural light. The custom chefs kitchen features a large quartz island and flows seamlessly into a striking living room anchored by a stone fireplace. Hand-scraped natural hickory engineered hardwood floors run throughout the main living areas, complemented by recessed lighting, custom built-ins, crown moulding on every level, and beautifully updated bathrooms. The fully finished basement, newly completed in 2024, adds valuable additional living and recreation space. Set on a spacious lot, this home is move-in ready and offers room for future possibilities. Experience the perfect balance of peaceful country living and contemporary elegance. (id:51532)
Tags
| Property Summary |
|---|
| Building |
|---|
| Land |
|---|
| Level | Rooms | Dimensions |
|---|---|---|
| Second level | Full bathroom | Measurements not available |
| Laundry room | 7'0'' x 6'10'' | |
| 4pc Bathroom | 6'10'' x 9'8'' | |
| Bedroom | 13'8'' x 9'8'' | |
| Bedroom | 9'8'' x 13'0'' | |
| Recreation room | 12'5'' x 4'9'' | |
| Primary Bedroom | 10'6'' x 19'8'' | |
| Basement | Recreation room | 27'5'' x 28'10'' |
| Main level | 2pc Bathroom | Measurements not available |
| Dining room | 10'8'' x 11'10'' | |
| Great room | 17'7'' x 22'0'' | |
| Kitchen | 10'8'' x 17'8'' |
| Features | |||||
|---|---|---|---|---|---|
| Country residential | Dishwasher | Dryer | |||
| Refrigerator | Satellite Dish | Stove | |||
| Washer | Microwave Built-in | Hood Fan | |||
| Window Coverings | Garage door opener | Central air conditioning | |||













































