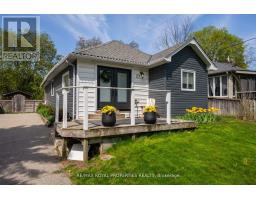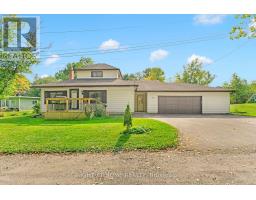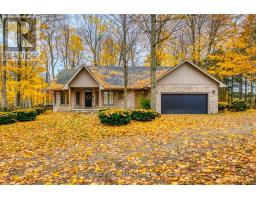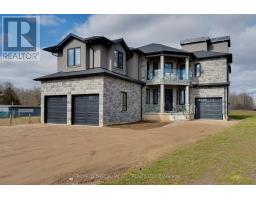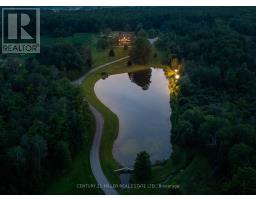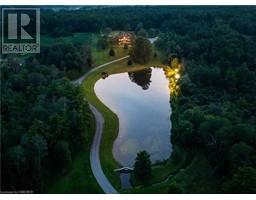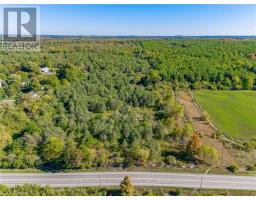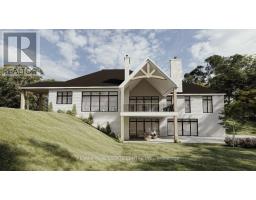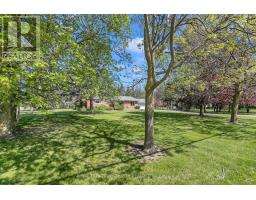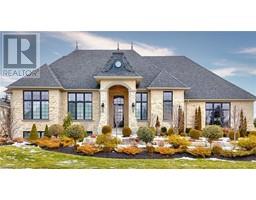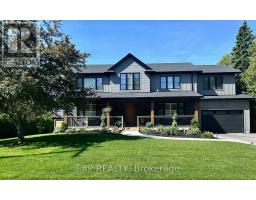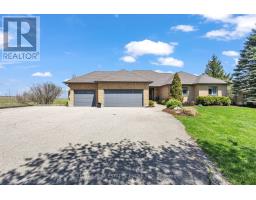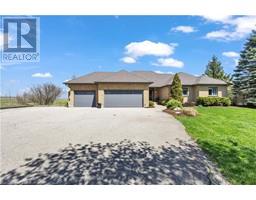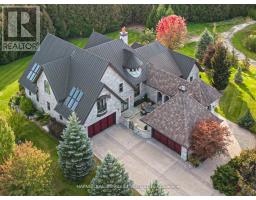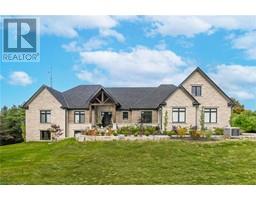45 HOLLY Trail 73 - Puslinch Lake Settlement Areas, Puslinch, Ontario, CA
Address: 45 HOLLY Trail, Puslinch, Ontario
Summary Report Property
- MKT ID40567079
- Building TypeHouse
- Property TypeSingle Family
- StatusBuy
- Added2 weeks ago
- Bedrooms3
- Bathrooms2
- Area1270 sq. ft.
- DirectionNo Data
- Added On05 May 2024
Property Overview
The serene ambiance of cottage country meets the convenience of city living. This charming year-round lakefront retreat offers an inviting open-concept layout, complete with vaulted ceilings and expansive windows that flood the main floor with natural light and offer breathtaking views of the lake. Boasting 3 bedrooms, including a loft off of the primary bedroom for additional views, this home provides the perfect space for relaxation and rejuvenation. The kitchen seamlessly flows into the cozy living room which includes a gas fireplace setting the stage for cozy nights by the lake. Recently renovated floors add a touch of modern elegance to the interior. Whether you're soaking in the summer sun with lakeside activities or embracing the winter wonderland with snowmobiling and ice fishing, this property offers endless opportunities for outdoor enjoyment throughout the year. With its exceptional value, serene surroundings, and picturesque views, this lakeside haven presents an irresistible opportunity for those seeking peace, tranquility, and a slice of lakeside paradise. Don't miss out on your chance to experience the best of both worlds with Lakefront living only minutes from the 401. (id:51532)
Tags
| Property Summary |
|---|
| Building |
|---|
| Land |
|---|
| Level | Rooms | Dimensions |
|---|---|---|
| Second level | Primary Bedroom | 10'3'' x 12'8'' |
| Main level | Living room | 18'10'' x 17'10'' |
| Laundry room | 6'10'' x 5'8'' | |
| Kitchen | 12'4'' x 12'10'' | |
| Bonus Room | 7'1'' x 7'10'' | |
| Bedroom | 6'10'' x 8'6'' | |
| Bedroom | 8'8'' x 11'7'' | |
| 4pc Bathroom | 6'10'' x 8'0'' | |
| 3pc Bathroom | 5'11'' x 5'9'' |
| Features | |||||
|---|---|---|---|---|---|
| Paved driveway | Sump Pump | Central Vacuum | |||
| Dishwasher | Refrigerator | Stove | |||
| Water softener | Hood Fan | Window Coverings | |||
| Central air conditioning | |||||








































