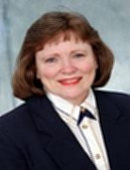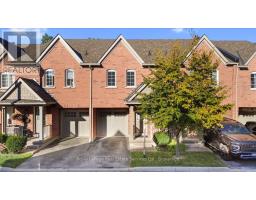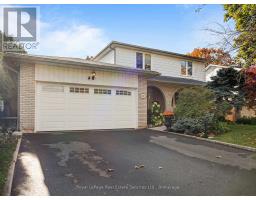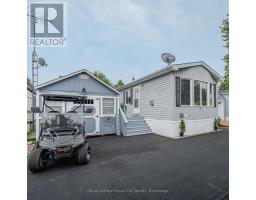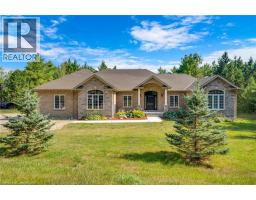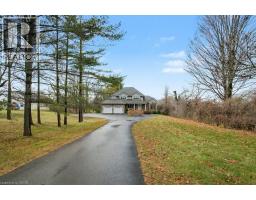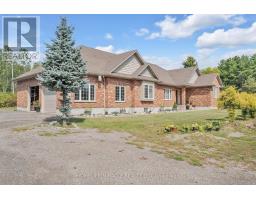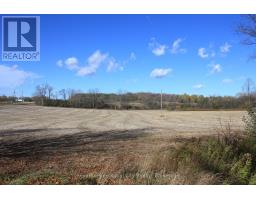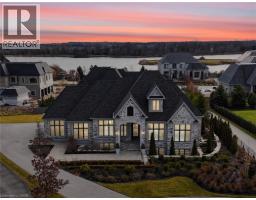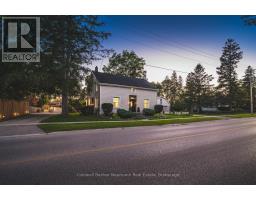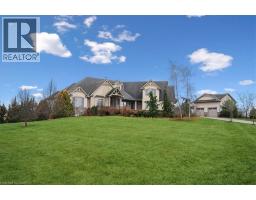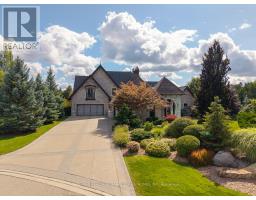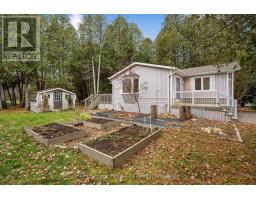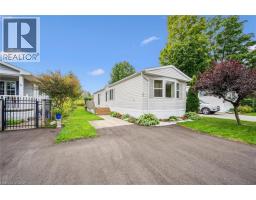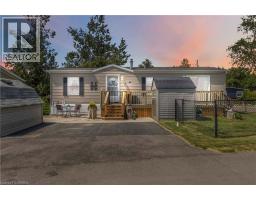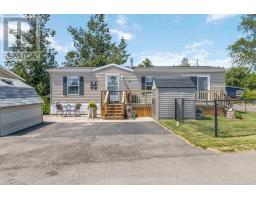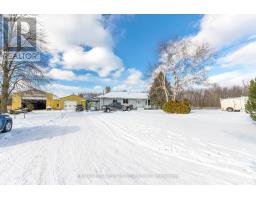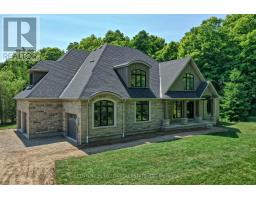47 FOX RUN DRIVE, Puslinch, Ontario, CA
Address: 47 FOX RUN DRIVE, Puslinch, Ontario
Summary Report Property
- MKT IDX12482242
- Building TypeHouse
- Property TypeSingle Family
- StatusBuy
- Added11 weeks ago
- Bedrooms4
- Bathrooms4
- Area3500 sq. ft.
- DirectionNo Data
- Added On25 Oct 2025
Property Overview
Welcome to 47 Fox Run Drive, an amazing over 4000 sq ft 'bungaloft' nestled on a treed and landscaped over 1 acre lot backing onto a protected forest area. An easy flowing design with 4 bedrooms and 5 Bathrooms A winding walkway leads to the custom double door entry to the spacious Foyer. To the left is the separate Dining Room and to the right the main floor Family Room. Straight ahead is the beautiful Living Room with tall cathedral ceiling and gas fireplace that overlooks the massive garden with salt water pool, screened in Gazebo and Cabana and covered deck. The gleaming white Kitchen features granite counters, centre island, eating area and walkout to covered deck. Tall ceilings continue into the Primary Bedroom which is located at the back of the house also overlooking the gardens with another walkout and a 4 piece ensuite bathroom. There are an additional bedroom (currently used as office) on the main level as well as a 4 piece semi-ensuite bathroom. The main surprise is the separate entrance to an in-law/nanny suite/area which has a 3 piece bathroom, two Bedrooms, Office and Sitting Area.. All necessities are a short drive away and major highways are close. This is a 'must see' home waiting for your visit. (id:51532)
Tags
| Property Summary |
|---|
| Building |
|---|
| Land |
|---|
| Level | Rooms | Dimensions |
|---|---|---|
| Second level | Bathroom | 3.13 m x 2.06 m |
| Office | 4.96 m x 3.47 m | |
| Bedroom 3 | 3.98 m x 3.58 m | |
| Bedroom 4 | 4 m x 3.47 m | |
| Sitting room | 5.08 m x 4.99 m | |
| Basement | Media | 6.05 m x 5.49 m |
| Main level | Living room | 5.99 m x 5.24 m |
| Bathroom | 3.92 m x 2.24 m | |
| Bathroom | 1.53 m x 1.42 m | |
| Laundry room | 4.53 m x 3.49 m | |
| Dining room | 4.78 m x 4.54 m | |
| Family room | 4.53 m x 4.18 m | |
| Kitchen | 6.39 m x 4.53 m | |
| Primary Bedroom | 5.37 m x 4.79 m | |
| Bedroom 2 | 5.44 m x 4.05 m | |
| Bathroom | 4.71 m x 2.73 m |
| Features | |||||
|---|---|---|---|---|---|
| Level lot | Dry | Level | |||
| Gazebo | Attached Garage | Garage | |||
| Central Vacuum | Water Heater | Water softener | |||
| Garage door opener remote(s) | Dishwasher | Dryer | |||
| Garage door opener | Stove | Washer | |||
| Window Coverings | Refrigerator | Central air conditioning | |||
| Fireplace(s) | |||||



















































