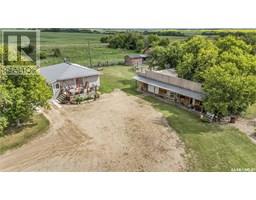65 St George STREET, Qu'Appelle, Saskatchewan, CA
Address: 65 St George STREET, Qu'Appelle, Saskatchewan
Summary Report Property
- MKT IDSK018212
- Building TypeHouse
- Property TypeSingle Family
- StatusBuy
- Added1 days ago
- Bedrooms3
- Bathrooms2
- Area1120 sq. ft.
- DirectionNo Data
- Added On19 Sep 2025
Property Overview
Welcome to 65 St. George Street in the charming town of Qu’Appelle, just a short 30-minute drive from Regina! This well-kept bungalow, built in 2008, offers 1,120 sq ft of comfortable living space on a massive 75’ x 125’ fully fenced lot. The main floor features a bright and inviting layout with 2 bedrooms and 1 full bathroom, perfect for family living or hosting guests. The living and dining rooms boast beautiful hardwood flooring, creating a warm and elegant feel throughout the main living area. Downstairs, the finished basement includes a third bedroom and second full bathroom, offering privacy for guests or a great setup for a home office or teen retreat. The expansive backyard provides plenty of space for outdoor activities, gardening, and future development—including the potential to add a garage or workshop. This home offers the perfect blend of small-town peace and modern convenience—ideal for families, first-time buyers, or investors. Call your favorite local agent to view. (id:51532)
Tags
| Property Summary |
|---|
| Building |
|---|
| Land |
|---|
| Level | Rooms | Dimensions |
|---|---|---|
| Basement | Other | 38 ft ,5 in x 14 ft ,3 in |
| Bedroom | 10 ft ,4 in x 11 ft ,8 in | |
| 4pc Bathroom | 4 ft ,8 in x 11 ft ,7 in | |
| Other | 19 ft ,9 in x 11 ft ,8 in | |
| Main level | Living room | 14 ft ,5 in x 17 ft ,4 in |
| Kitchen | 10 ft ,3 in x 14 ft ,6 in | |
| Dining room | 8 ft ,2 in x 11 ft ,1 in | |
| Bedroom | 12 ft x 10 ft ,4 in | |
| Bedroom | 12 ft x 10 ft ,5 in | |
| 4pc Bathroom | 4 ft ,9 in x 8 ft ,6 in |
| Features | |||||
|---|---|---|---|---|---|
| Rectangular | None | Gravel | |||
| Parking Space(s)(4) | Washer | Refrigerator | |||
| Dishwasher | Dryer | Microwave | |||
| Window Coverings | Storage Shed | Stove | |||
| Central air conditioning | Air exchanger | ||||
































