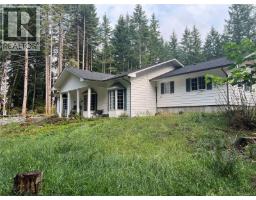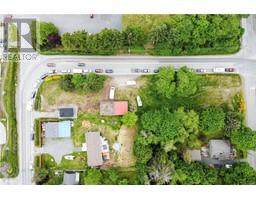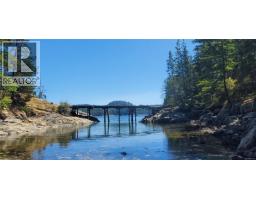1531 Schooner Rd Quadra Island, Quadra Island, British Columbia, CA
Address: 1531 Schooner Rd, Quadra Island, British Columbia
Summary Report Property
- MKT ID1004336
- Building TypeHouse
- Property TypeSingle Family
- StatusBuy
- Added7 weeks ago
- Bedrooms2
- Bathrooms2
- Area1175 sq. ft.
- DirectionNo Data
- Added On23 Jun 2025
Property Overview
Heriot Bay rancher and detached garage/workshop on 1 acre! This 2 bedroom plus a den, 2 bathroom rancher was built in 2005 and features an open floor plan and decks off the main entry, living room and dining room. A covered porch leads to the main entry of the home. The laundry room is located to the left of the entry and a hall from the entry leads to the open plan kitchen, dining and living room. There are lots of windows letting in plenty of natural light into the home. On the other side of the home you’ll find the guest bedroom, den, 3 pc bathroom and primary bedroom. The primary bedroom boasts a 3 pc ensuite and a door to the deck that is shared with the living room and has a wood fired hot tub in place. Behind the home the detached 22’ x 30’ garage/workshop has 200 amp electrical service, cement slab and is insulated. There is a greenhouse attached to the home and the 1 acre lot is level with many mature trees on the borders, providing lots of privacy. Located a short walk from shops and services in Heriot Bay, come see all this wonderful property has to offer! Quadra Island – it’s not just a location, it’s a lifestyle...are you ready for Island Time? (id:51532)
Tags
| Property Summary |
|---|
| Building |
|---|
| Land |
|---|
| Level | Rooms | Dimensions |
|---|---|---|
| Main level | Ensuite | 3-Piece |
| Primary Bedroom | 12'2 x 12'6 | |
| Bedroom | 11'6 x 11'9 | |
| Bathroom | 3-Piece | |
| Den | 9'11 x 12'7 | |
| Living room | 14'0 x 16'0 | |
| Dining room | 7'0 x 7'11 | |
| Kitchen | 8'9 x 12'5 | |
| Laundry room | 7'4 x 9'0 | |
| Entrance | 6'5 x 10'1 |
| Features | |||||
|---|---|---|---|---|---|
| Central location | Level lot | Private setting | |||
| Wooded area | Other | None | |||































































