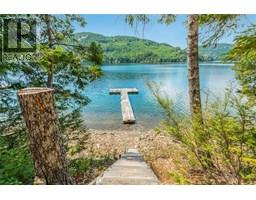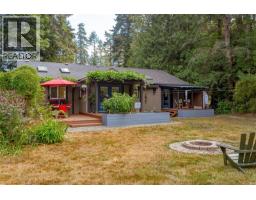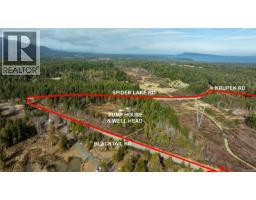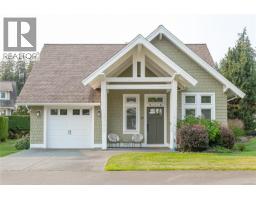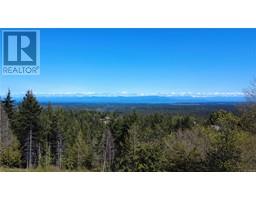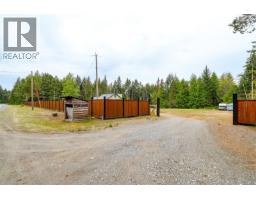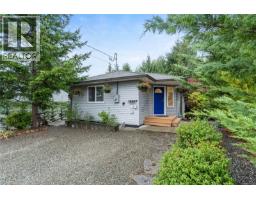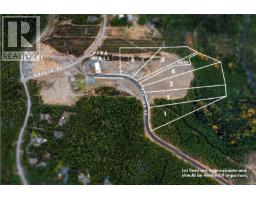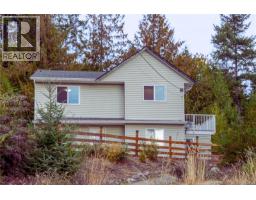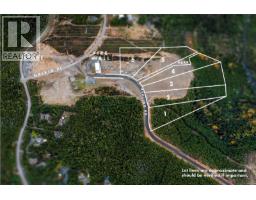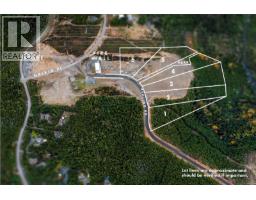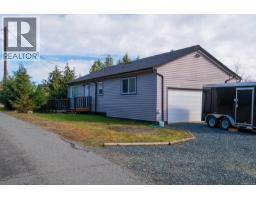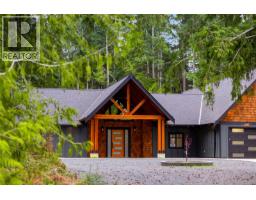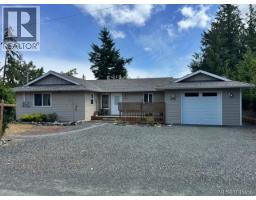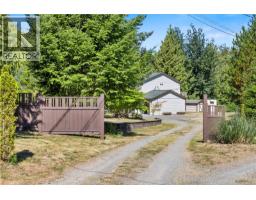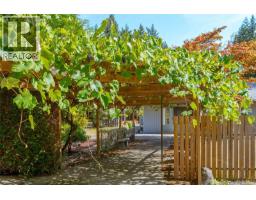1731 Dar's Pl Little Qualicum River Village, Qualicum Beach, British Columbia, CA
Address: 1731 Dar's Pl, Qualicum Beach, British Columbia
Summary Report Property
- MKT ID1012404
- Building TypeHouse
- Property TypeSingle Family
- StatusBuy
- Added9 weeks ago
- Bedrooms4
- Bathrooms3
- Area2200 sq. ft.
- DirectionNo Data
- Added On30 Aug 2025
Property Overview
This beautiful well maintained mountain view home with suite, is located in a gated community, only 15 min. from Qualicum Beach. The 2+2 bedroom/2+1 bath features 5'' maple hardwood on main level & Brazilian cherry in lower unit. Corian kitchen counters in both units. Heat pump on main level with a propane fire plc. Dining room & master bedroom have access to the 20'x20' sundeck southern exposed with kitchen aide propane BBQ that is plumbed in to larger leased tank. The lower level has a shared laundry craft room and open concept living, kitchen & dining room along with 2 bedrooms. The roof has been professionally sealed with a warranty until 2030. Septic cleaned out last summer. This is a dream location surrounded by walking trails, golf courses, beaches for swimming & fishing. This home is offered as a turn key opportunity with a list of items included attached to the listing. So if you enjoy mild winters & peaceful country living sit back & enjoy this beautiful space (id:51532)
Tags
| Property Summary |
|---|
| Building |
|---|
| Land |
|---|
| Level | Rooms | Dimensions |
|---|---|---|
| Lower level | Bathroom | 3-Piece |
| Storage | 8' x 12' | |
| Laundry room | 7' x 12' | |
| Bedroom | 12' x 13' | |
| Bedroom | 12' x 12' | |
| Main level | Entrance | 6' x 5' |
| Ensuite | 3-Piece | |
| Bathroom | 4-Piece | |
| Kitchen | 10' x 10' | |
| Dining room | 10' x 10' | |
| Living room | 12' x 14' | |
| Bedroom | 10' x 10' | |
| Bedroom | 12' x 14' | |
| Additional Accommodation | Living room | 13' x 14' |
| Kitchen | 13' x 12' |
| Features | |||||
|---|---|---|---|---|---|
| Southern exposure | Wooded area | Corner Site | |||
| Irregular lot size | Other | Gated community | |||
| Air Conditioned | Wall unit | ||||


















