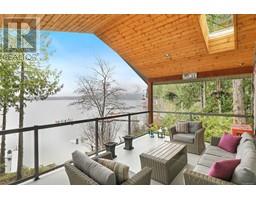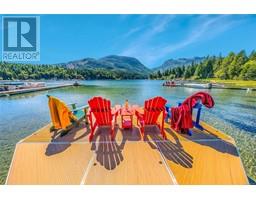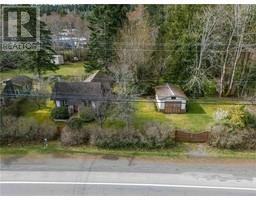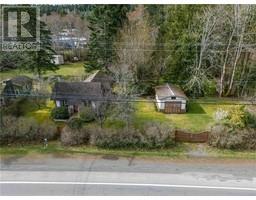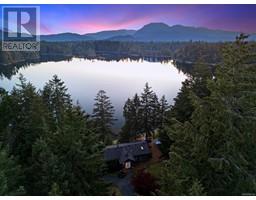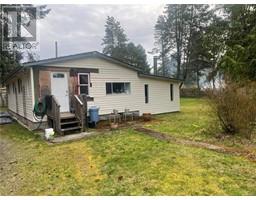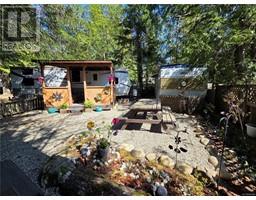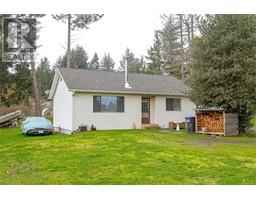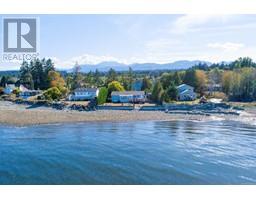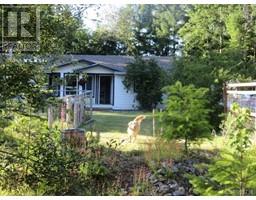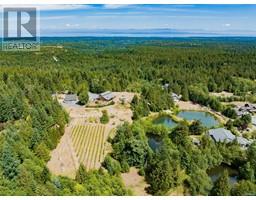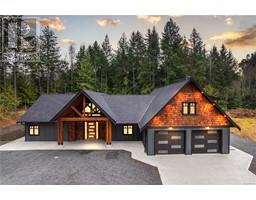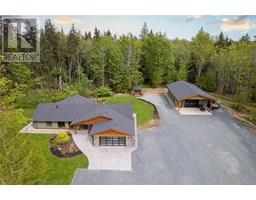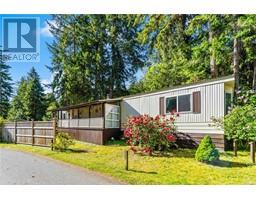2601 Grafton Ave Qualicum North, Qualicum Beach, British Columbia, CA
Address: 2601 Grafton Ave, Qualicum Beach, British Columbia
Summary Report Property
- MKT ID995787
- Building TypeHouse
- Property TypeSingle Family
- StatusBuy
- Added7 weeks ago
- Bedrooms3
- Bathrooms2
- Area1512 sq. ft.
- DirectionNo Data
- Added On23 Apr 2025
Property Overview
DREAM HORSE FARM FOR SALE – COOMBS, BC 2601 Grafton Ave | 20 Acres of Private Paradise | $10K+ Monthly Potential | 7%+ CAP Rate | Agri-Tourism Opportunities Welcome to your slice of rural heaven! Nestled in the heart of Coombs, BC, this 20-acre dream horse farm is the perfect blend of rustic charm, modern upgrades, and abundant income opportunities. Whether you're an equestrian enthusiast, investor, or nature lover, this one-of-a-kind property delivers unmatched potential. Charming, Renovated Farmhouse This lovely, character-filled home has been thoughtfully updated with modern conveniences while preserving its cozy heritage charm: • Gorgeous hardwood floors, granite countertops, maple cabinetry & heated bathroom floors • Updated electrical, plumbing, windows and all the Modern conveniences • Wood stove – cozy and efficient. Heat Pump – Keep you warm or cool all year Equestrian Excellence Bring your horses—or board them! This farm is fully set up for an elite horse operation. • multi-stall capacity across 5 barns • 60’ round pen, 3 large turnout fields, and tons of pasture • 34’x34’ hay/sawdust storage barn • 40’ x 80’ steel frame shop for big projects and storage (Ready for 17’ Garage Doors) • 2600sqft Quonset building w/ 1100 sqft mezzanine (22’ ceilings) In-floor heating ready, and engineered slab for hoist Natural Beauty + Water Access • French Creek wraps front of property • Water license • Multiple camping sites & agri-tourism potential • Horse boarding • 2 rental shops • Market gardens or agri-tourism ventures • Additional accommodation • Productive fields • Merchantable timber Ready to make your country living dreams a reality? This isn’t just a property—it’s a lifestyle, a business, & a future waiting to be lived. Located in the ALR. This property has Farm status. Buyer may assume Young Farmer Mortgage at great rates through 2026! Book your private tour today. Properties like this don’t come around often! (id:51532)
Tags
| Property Summary |
|---|
| Building |
|---|
| Land |
|---|
| Level | Rooms | Dimensions |
|---|---|---|
| Second level | Office | 9'7 x 13'6 |
| Bathroom | 7'11 x 7'7 | |
| Bedroom | 11'3 x 8'5 | |
| Bedroom | 13'1 x 13'8 | |
| Main level | Bathroom | 10'10 x 9'7 |
| Kitchen | 13'9 x 21'0 | |
| Dining room | 8'11 x 14'11 | |
| Primary Bedroom | 11'4 x 15'9 | |
| Living room | 14'9 x 14'11 |
| Features | |||||
|---|---|---|---|---|---|
| None | |||||




















































