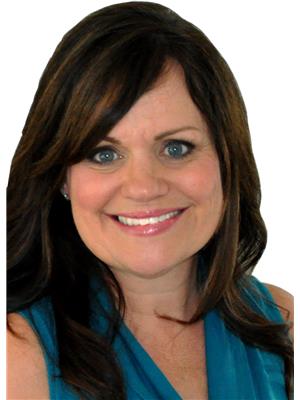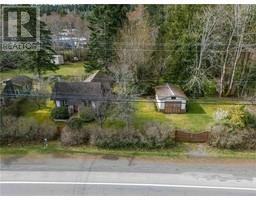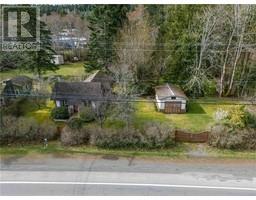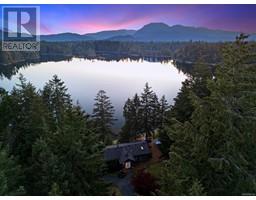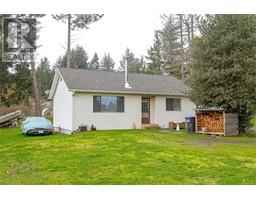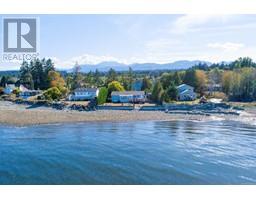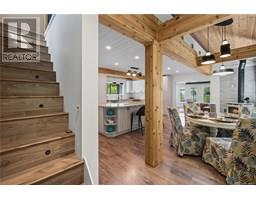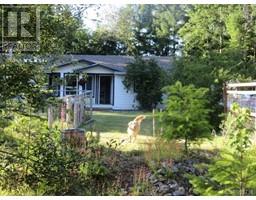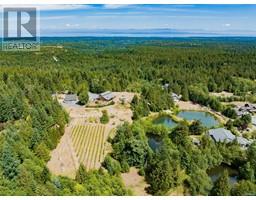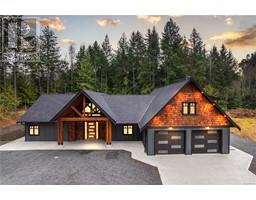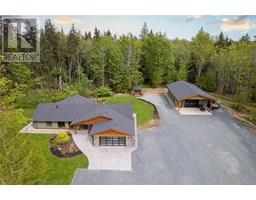7 639 Arbutus St Arbutus West, Qualicum Beach, British Columbia, CA
Address: 7 639 Arbutus St, Qualicum Beach, British Columbia
Summary Report Property
- MKT ID1003868
- Building TypeRow / Townhouse
- Property TypeSingle Family
- StatusBuy
- Added2 days ago
- Bedrooms2
- Bathrooms2
- Area1389 sq. ft.
- DirectionNo Data
- Added On17 Jul 2025
Property Overview
Lovely 2 bed, 2 bath patio home in the sought after Arbutus West, 55+ complex well known for beautifully manicured lawns & shrubs. Great location walking distance to the Beach, walking trails, downtown, shopping, cafés, golfing, Civic Rec Centre & more. One of the best locations in the complex with a quiet & private south facing yard. The inviting entrance has a skylight, and natural Alder floors that continue into the cozy living & formal dining room. Elegant living room has vaulted ceiling, window seat & natural gas fireplace. Bright kitchen with large window, pullout pantry, breakfast nook/ sitting area & vintage screen door leading to the private yard, complete with irrigation. Large primary bdrm has 2 closets, 3 pce ensuite w heated tile floor. Second bdrm perfect for guests, den, or hobbies and the 4 pce main bath also has heated tile floors. Plenty of storage in the DOUBLE ATTACHED GARAGE, and attic loft incl pull down ladder to access. Plenty of visitor parking for your guests. For more information call Teresa 778-239-4435 or visit www.teresahall.ca (id:51532)
Tags
| Property Summary |
|---|
| Building |
|---|
| Land |
|---|
| Level | Rooms | Dimensions |
|---|---|---|
| Main level | Bathroom | 4-Piece |
| Bedroom | 12'0 x 9'9 | |
| Ensuite | 3-Piece | |
| Primary Bedroom | 18'5 x 11'2 | |
| Living room | 14'2 x 17'11 | |
| Dining room | 13'0 x 11'6 | |
| Dining nook | 13'2 x 10'1 | |
| Kitchen | 9'7 x 10'3 | |
| Entrance | 10'4 x 5'11 |
| Features | |||||
|---|---|---|---|---|---|
| Level lot | Southern exposure | Other | |||
| Garage | None | ||||





































