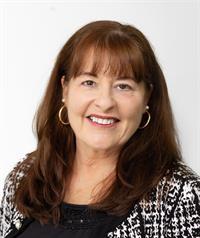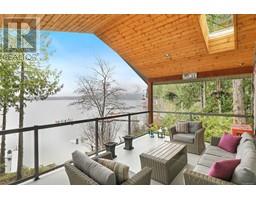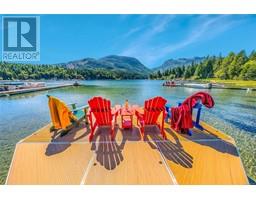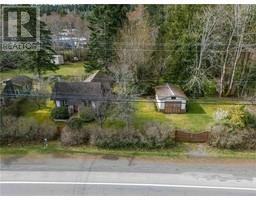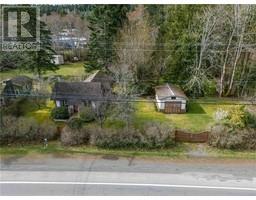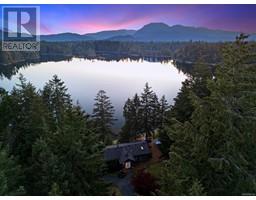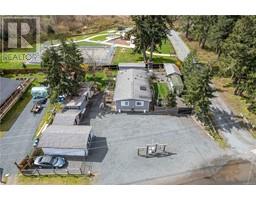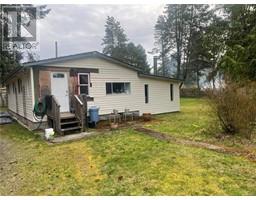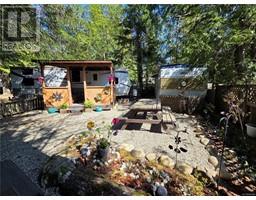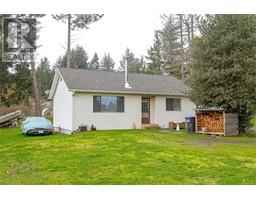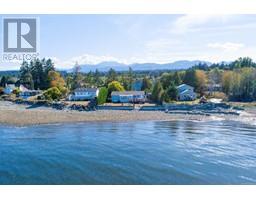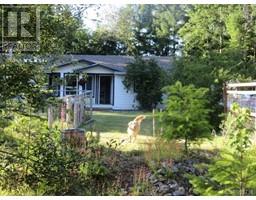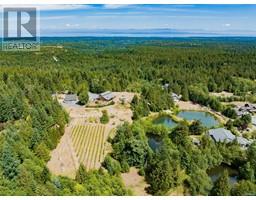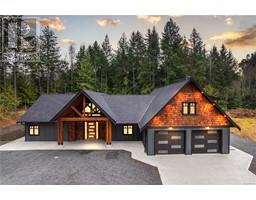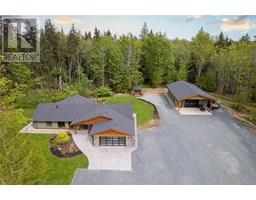951 Royal Dornoch Dr Qualicum Beach, Qualicum Beach, British Columbia, CA
Address: 951 Royal Dornoch Dr, Qualicum Beach, British Columbia
Summary Report Property
- MKT ID995509
- Building TypeHouse
- Property TypeSingle Family
- StatusBuy
- Added7 weeks ago
- Bedrooms3
- Bathrooms3
- Area2070 sq. ft.
- DirectionNo Data
- Added On15 Apr 2025
Property Overview
Discover the perfect blend of comfort and location with this rancher backing onto the 16th hole of Eaglecrest Golf Club. This three-bedroom, three-bathroom home offers a spacious layout ideal for relaxed living and entertaining. The generous primary bedroom features deck access and a four-piece ensuite. The kitchen boasts abundant cabinetry, wall oven, and cooktop, while the adjoining eating nook, framed by a wall of windows, offers stunning golf course views. Separate living and dining rooms provide ample space for gatherings and quiet relaxation. The cozy family room, with a propane fireplace, adds warmth and charm, while vaulted ceilings enhance the home's openness. A crawlspace offers convenient storage. Located minutes from beach access, French Creek Marina, and Qualicum amenities, this home combines a peaceful golf course setting with coastal living. For more info see the 3D tour, video and floor plan. All data and measurements are approx and must be verified if fundamental. (id:51532)
Tags
| Property Summary |
|---|
| Building |
|---|
| Land |
|---|
| Level | Rooms | Dimensions |
|---|---|---|
| Main level | Entrance | 12 ft x Measurements not available |
| Laundry room | 5'8 x 10'2 | |
| Bathroom | 2-Piece | |
| Bathroom | 3-Piece | |
| Bedroom | 11'10 x 10'2 | |
| Bedroom | Measurements not available x 11 ft | |
| Ensuite | 4-Piece | |
| Primary Bedroom | 18'4 x 11'9 | |
| Family room | 11'10 x 19'10 | |
| Dining nook | Measurements not available x 12 ft | |
| Kitchen | 12 ft x Measurements not available | |
| Dining room | 13'4 x 9'10 | |
| Living room | 12'4 x 15'5 |
| Features | |||||
|---|---|---|---|---|---|
| Other | Marine Oriented | None | |||

























































