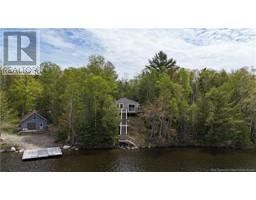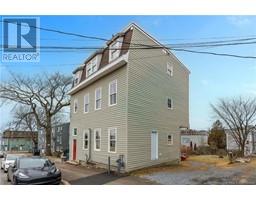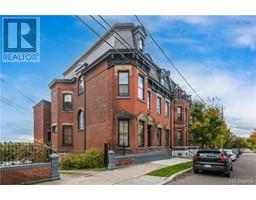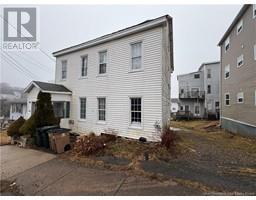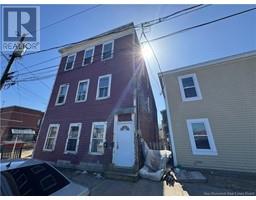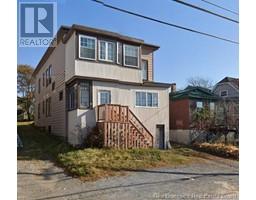4518 Route 102, Queenstown, New Brunswick, CA
Address: 4518 Route 102, Queenstown, New Brunswick
4 Beds2 Baths2700 sqftStatus: Buy Views : 161
Price
$300,000
Summary Report Property
- MKT IDNB116248
- Building TypeHouse
- Property TypeSingle Family
- StatusBuy
- Added6 weeks ago
- Bedrooms4
- Bathrooms2
- Area2700 sq. ft.
- DirectionNo Data
- Added On15 Apr 2025
Property Overview
Welcome to 4518 Route 102! Nestled between Gagetown and Evandale, this spacious farmhouse offers stunning river views, a large front yard, and plenty of character and charm throughout. Featuring a durable metal roof, abundant wood flooring, generously sized rooms, a lovely kitchen, a heat pump, woodstove, pellet stove, and more! The basement has been spray-foamed for added efficiency, and the home is equipped with a 200-amp breaker panel. Most appliances are included, and youll love the inviting front entryway, ample living space, and cozy front porch. Located in a peaceful rural setting, this property is less than an hour from both Saint John and Fredericton. (id:51532)
Tags
Single Family House 4 bedrooms
2 bathrooms
4518 Route 102
New Brunswick
for sale $300,000
houses for sale in Queenstown
houses for sale in New Brunswick
houses for sale in canada
| Property Summary |
|---|
Property Type
Single Family
Building Type
House
Square Footage
2700 sqft
Title
Freehold
Land Size
37889 sqft
| Building |
|---|
Bedrooms
Above Grade
4
Bathrooms
Total
4
Partial
1
Interior Features
Flooring
Wood
Building Features
Features
Level lot, Sloping
Foundation Type
Stone
Architecture Style
2 Level
Square Footage
2700 sqft
Rental Equipment
Water Heater
Total Finished Area
2700 sqft
Heating & Cooling
Cooling
Heat Pump
Heating Type
Heat Pump, Stove
Utilities
Utility Sewer
Septic System
Water
Well
Exterior Features
Exterior Finish
Wood
| Level | Rooms | Dimensions |
|---|---|---|
| Second level | Other | 17'10'' x 7'5'' |
| Bedroom | 12' x 11'5'' | |
| Laundry room | 4'10'' x 4'4'' | |
| Bedroom | 14'3'' x 13'4'' | |
| Bedroom | 14'3'' x 11'11'' | |
| Other | 17'3'' x 7'5'' | |
| Other | 15'8'' x 12' | |
| Other | 14'4'' x 4' | |
| Bedroom | 14'3'' x 13'4'' | |
| Bath (# pieces 1-6) | 14'5'' x 7'1'' | |
| Main level | Other | 15' x 5' |
| Office | 12'10'' x 9'2'' | |
| Other | 5'1'' x 3'11'' | |
| Other | 8'9'' x 7'9'' | |
| Kitchen | 18'2'' x 11'9'' | |
| Other | 22'6'' x 14'3'' | |
| Storage | 14'4'' x 10' | |
| Living room | 15'8'' x 14'4'' | |
| Family room | 17' x 15'1'' | |
| Dining room | 19'1'' x 11'9'' |
| Features | |||||
|---|---|---|---|---|---|
| Level lot | Sloping | Heat Pump | |||























