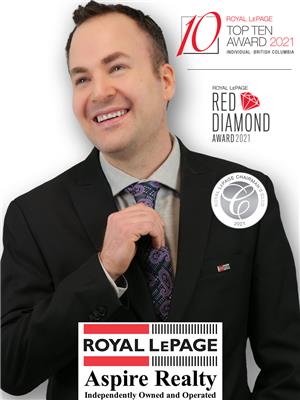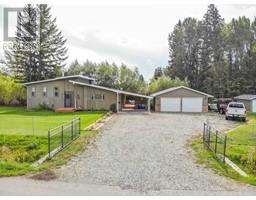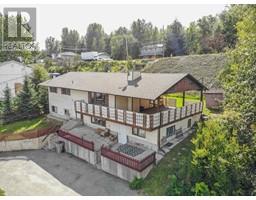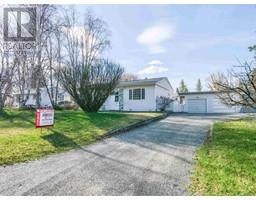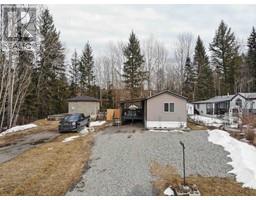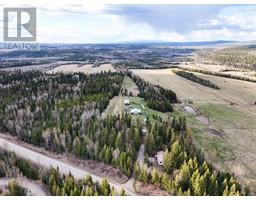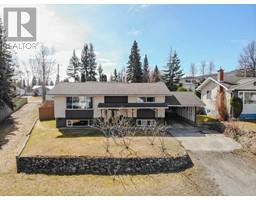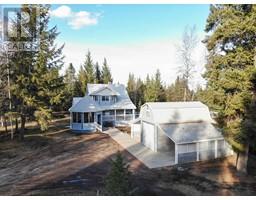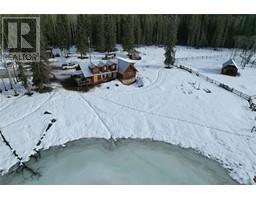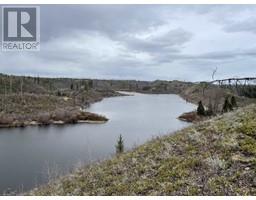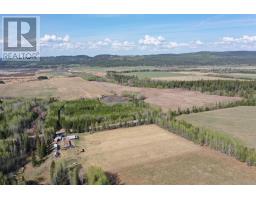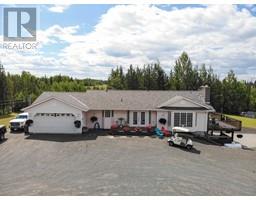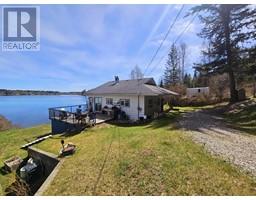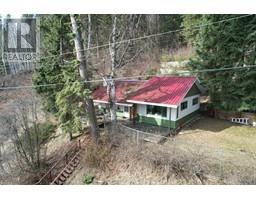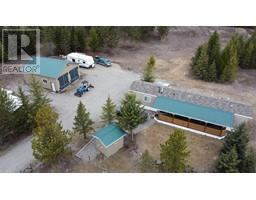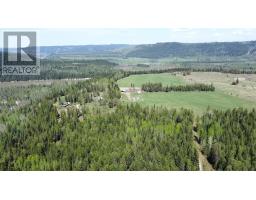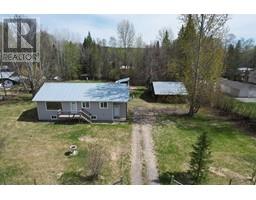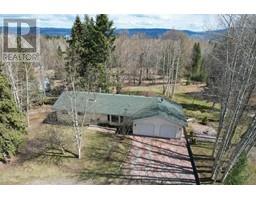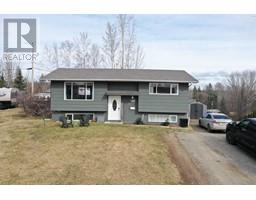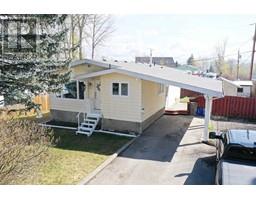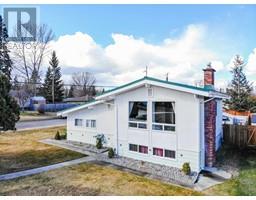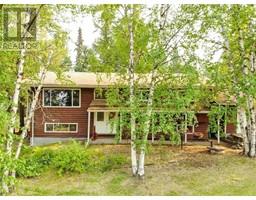1337 CROFT ROAD, Quesnel, British Columbia, CA
Address: 1337 CROFT ROAD, Quesnel, British Columbia
Summary Report Property
- MKT IDR2879750
- Building TypeHouse
- Property TypeSingle Family
- StatusBuy
- Added1 weeks ago
- Bedrooms5
- Bathrooms4
- Area2682 sq. ft.
- DirectionNo Data
- Added On07 May 2024
Property Overview
* PREC - Personal Real Estate Corporation. This stunning 5 bedroom 4 bathroom extensively renovated family home is situated on a generous 0.51ac lot and includes a large heated double garage with heated sound proof addition behind plus another detached shop (Seller states that if needed, the door height can be easily made to accommodate 13'6)! Inside you'll see incredible attention to detail with an open concept design featuring a chef inspired kitchen with a custom island as well as an eat-in bar. Upstairs the primary suite contains a spa like ensuite, walk in closet plus 2 more bedrooms and full bathroom. Downstairs find a flex/family room, 2 more bedrooms and another full bath! Outside a partially covered sundeck is the perfect spot to take a soak in the hot tub and enjoy what the beautiful landscaping has to offer! (id:51532)
Tags
| Property Summary |
|---|
| Building |
|---|
| Level | Rooms | Dimensions |
|---|---|---|
| Above | Primary Bedroom | 13 ft ,5 in x 12 ft ,6 in |
| Bedroom 2 | 10 ft ,6 in x 11 ft | |
| Bedroom 3 | 10 ft ,4 in x 11 ft | |
| Basement | Recreational, Games room | 11 ft ,1 in x 14 ft ,1 in |
| Bedroom 4 | 15 ft ,9 in x 9 ft ,1 in | |
| Bedroom 5 | 9 ft ,8 in x 14 ft ,1 in | |
| Storage | 23 ft ,6 in x 25 ft ,4 in | |
| Lower level | Foyer | 8 ft ,5 in x 9 ft ,7 in |
| Family room | 23 ft ,7 in x 16 ft ,2 in | |
| Office | 9 ft ,1 in x 9 ft ,1 in | |
| Flex Space | 24 ft ,2 in x 13 ft ,1 in | |
| Main level | Living room | 21 ft ,5 in x 12 ft ,8 in |
| Kitchen | 13 ft ,1 in x 13 ft | |
| Dining room | 9 ft ,3 in x 13 ft ,5 in |
| Features | |||||
|---|---|---|---|---|---|
| Detached Garage | Garage(2) | RV | |||
| Washer | Dryer | Refrigerator | |||
| Stove | Dishwasher | Hot Tub | |||









































