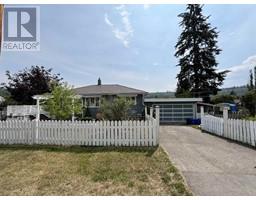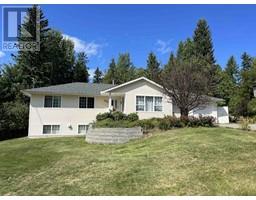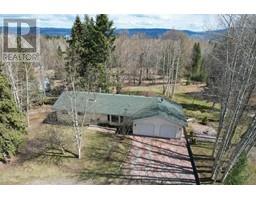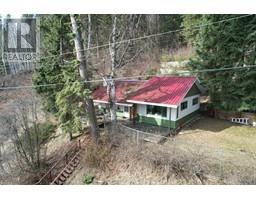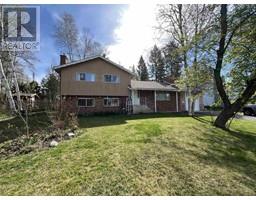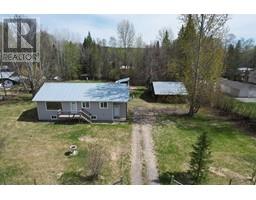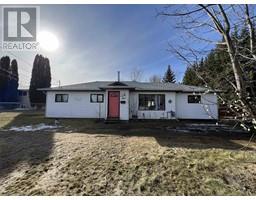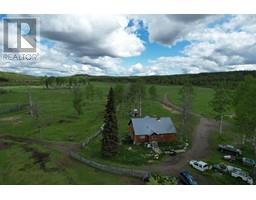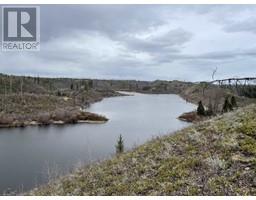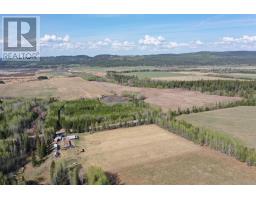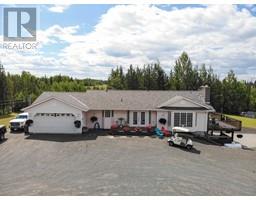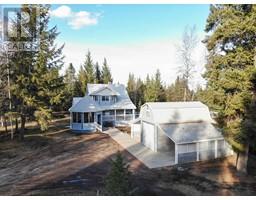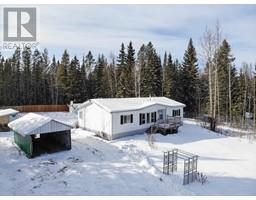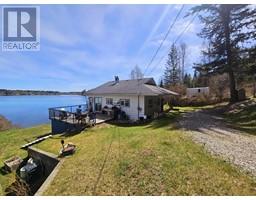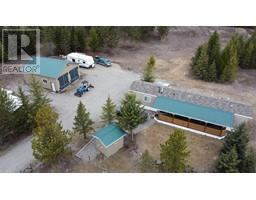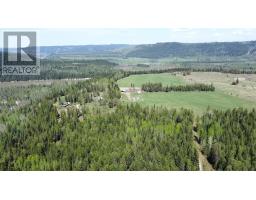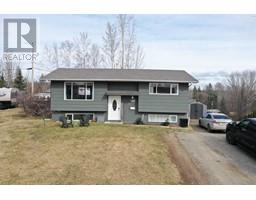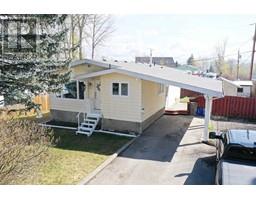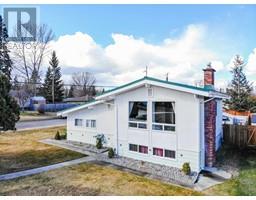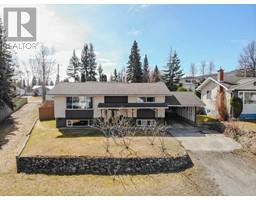1734 BEACH CRESCENT, Quesnel, British Columbia, CA
Address: 1734 BEACH CRESCENT, Quesnel, British Columbia
Summary Report Property
- MKT IDR2878504
- Building TypeHouse
- Property TypeSingle Family
- StatusBuy
- Added4 weeks ago
- Bedrooms4
- Bathrooms3
- Area3613 sq. ft.
- DirectionNo Data
- Added On03 May 2024
Property Overview
* PREC - Personal Real Estate Corporation. Welcome to your new family home at 1734 Beach Crescent! This custom-built, cape cod style home is literally just across the street (with 2 access points) from popular Dragon Lake. The home is an entertainer's dream! Just some of the features: media room (wired with a projector, drop down screen, and surround speakers), wet bar, outdoor patio area that includes 2 gazebos (with wired lighting), and an enclosed hot tub area - complete with a flat screen TV! The near half acre yard also includes a firepit area; a great place to gather with family & friends! The spacious front entrance features a gorgeous focal chandelier! Upstairs you will find 4 large bedrooms and a massive flex room that could also double as a 5th bedroom. Located near shopping and more - this ticks all the boxes! (id:51532)
Tags
| Property Summary |
|---|
| Building |
|---|
| Level | Rooms | Dimensions |
|---|---|---|
| Above | Bedroom 2 | 13 ft ,7 in x 15 ft ,3 in |
| Primary Bedroom | 13 ft ,7 in x 15 ft ,8 in | |
| Other | 5 ft ,1 in x 5 ft ,8 in | |
| Bedroom 3 | 11 ft ,5 in x 10 ft ,1 in | |
| Bedroom 4 | 16 ft x 12 ft | |
| Other | 4 ft ,4 in x 4 ft ,1 in | |
| Flex Space | 23 ft ,6 in x 31 ft ,4 in | |
| Main level | Living room | 13 ft ,2 in x 31 ft |
| Foyer | 10 ft ,1 in x 12 ft ,1 in | |
| Dining room | 12 ft x 13 ft ,7 in | |
| Kitchen | 11 ft ,3 in x 12 ft ,1 in | |
| Dining nook | 8 ft ,3 in x 11 ft ,6 in | |
| Laundry room | 10 ft ,7 in x 7 ft ,1 in | |
| Family room | 16 ft ,1 in x 12 ft ,9 in | |
| Mud room | 16 ft ,1 in x 12 ft ,9 in |
| Features | |||||
|---|---|---|---|---|---|
| Garage(2) | Open | Washer/Dryer Combo | |||
| Dishwasher | Hot Tub | Refrigerator | |||
| Stove | |||||










































